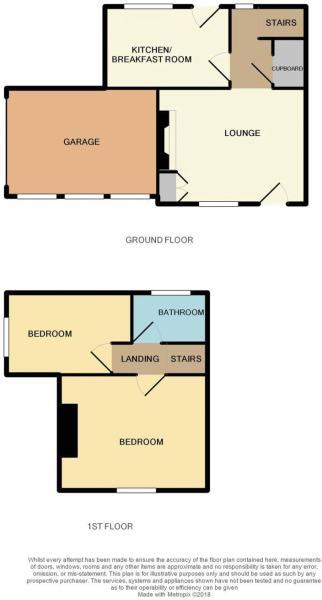End terrace house for sale in Blakeney GL15, 2 Bedroom
Quick Summary
- Property Type:
- End terrace house
- Status:
- For sale
- Price
- £ 199,995
- Beds:
- 2
- Baths:
- 1
- Recepts:
- 1
- County
- Gloucestershire
- Town
- Blakeney
- Outcode
- GL15
- Location
- Millend, Blakeney GL15
- Marketed By:
- Pilkington & White Estate Agents Ltd
- Posted
- 2024-04-01
- GL15 Rating:
- More Info?
- Please contact Pilkington & White Estate Agents Ltd on 01594 447003 or Request Details
Property Description
Stone end of terrace cottage situated on a country lane but within walking distance to Blakeney village. The property comprises of sitting room with exposed stone fireplace and wood burning stove. Fitted kitchen/breakfast room, two bedrooms and bathroom, large gardens to the rear and an attached garage.
Entrance
Via Wooden front door into:
Living Room (3.65m (12' 0") x 3.35m (11' 0"))
12' 0'' reducing to 10' 10" to chimney breast 11' 0'' (3.65m x 3.35m):
Feature stone fireplace with inset wood burner with wooden lintel, recess with cupboard, window to front with secondary glazing.
Inner Hallway
Understairs cupboard, double glazed window to rear, laminate flooring, stairs to first floor. Door to:
Kitchen (4.75m (15'7") x 2.44m (8'0"))
Fitted with a range of wall and base storage cupboards, ceramic hob with electric oven and extractor fan over, stainless steel sink unit, tiled splashbacks, space for automatic washing machine and fridge, radiator, double glazed window to rear, double glazed door to rear.
First Floor Landing
Airing cupboard with hot water tank.
Bedroom One (3.76m (12'4") x 3.53m (11'7"))
Access to loft space, window to front with secondary glazing, radiator.
Bedroom Two (2.90m (9'6") x 2.62m (8'7"))
Double glazed window to side and rear with views to garden, radiator.
Bathroom
3 Piece suite comprising panelled bath with shower over, low level WC and pedestal wash hand basin, tiled splashbacks, fitted mirror with light over, vinyl flooring, radiator, double glazed window to rear.
Outside
To the rear there are extensive cottage style gardens with wood store, lawn with trees and flower borders, flowering shrubs and plants, pergola, garden shed and vegetable garden. To the side there is a patio with a gate that gives access to the front.
Garage
Up and over door, power and light.
Agents Note
There is a right of pedestrian access at the rear for the adjoining properties. An attached shed belongs to the property next door.
Viewings
Through Pilkington & White Estate Agents Ltd
Property Location
Marketed by Pilkington & White Estate Agents Ltd
Disclaimer Property descriptions and related information displayed on this page are marketing materials provided by Pilkington & White Estate Agents Ltd. estateagents365.uk does not warrant or accept any responsibility for the accuracy or completeness of the property descriptions or related information provided here and they do not constitute property particulars. Please contact Pilkington & White Estate Agents Ltd for full details and further information.


