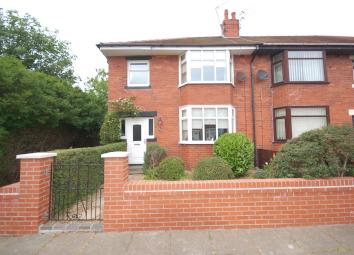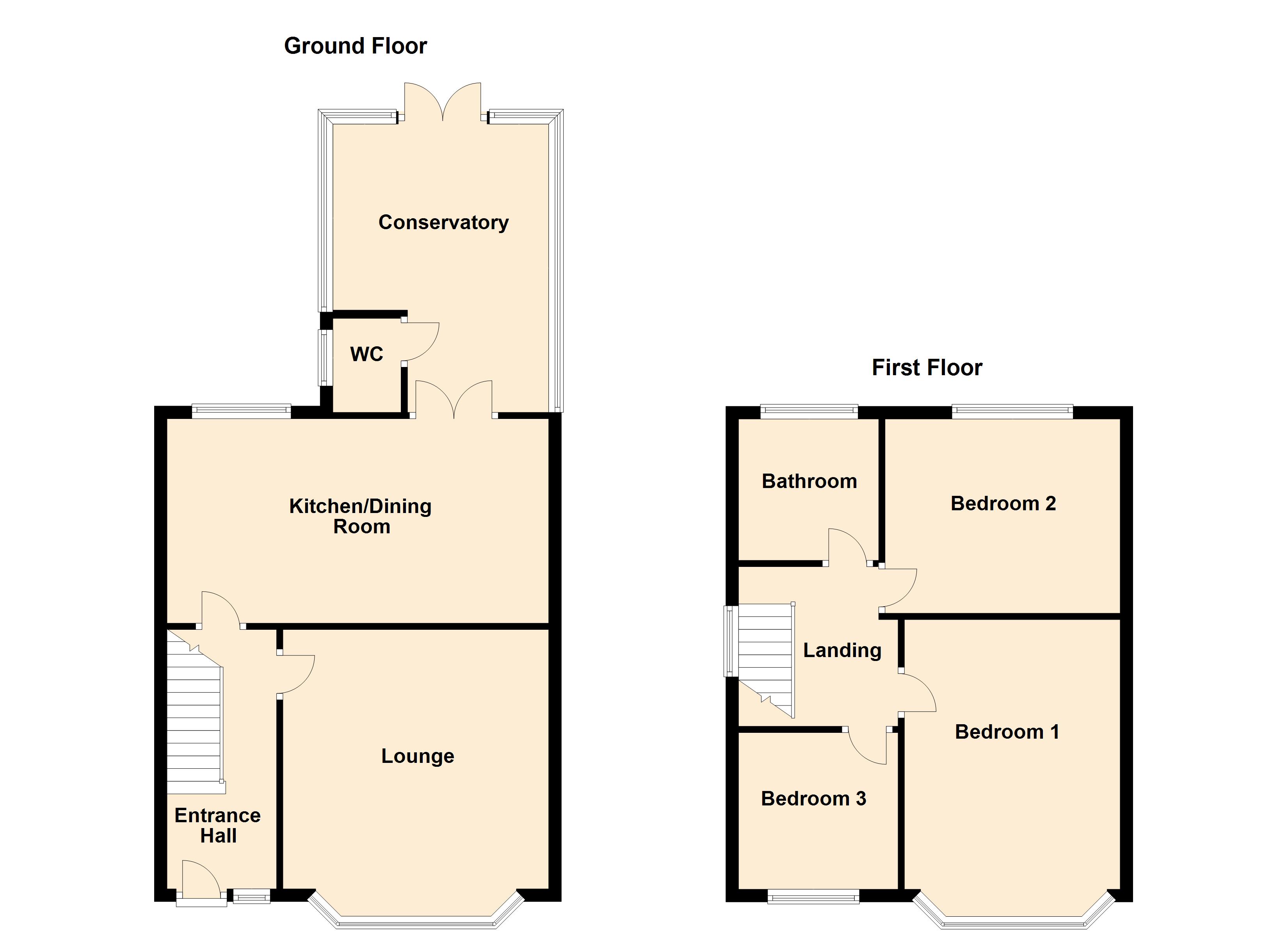End terrace house for sale in Blackpool FY4, 3 Bedroom
Quick Summary
- Property Type:
- End terrace house
- Status:
- For sale
- Price
- £ 129,950
- Beds:
- 3
- Baths:
- 2
- Recepts:
- 2
- County
- Lancashire
- Town
- Blackpool
- Outcode
- FY4
- Location
- Drakelowe Avenue, Blackpool, Lancashire FY4
- Marketed By:
- Tiger Sales and Lettings
- Posted
- 2024-04-11
- FY4 Rating:
- More Info?
- Please contact Tiger Sales and Lettings on 01253 708354 or Request Details
Property Description
Entrance hall UPVC double glazed door leading into hallway, laminate flooring, ceiling light, radiator, stair to the first floor with storage under stairs.
Lounge 13' 9" x 13' 5" (4.19m x 4.09m) Double glazed bay window to front elevation, fitted carpet, radiator, ceiling light, coving to ceiling, TV point, inset gas fireplace with feature surround.
Kitchen/diner 19' 9" x 10' 7" (6.02m x 3.23m) Fitted with a range of base and eye levels units with stainless steel sink and drainage board, integrated oven with four ring gas hob and over head extractor fan, ceiling and spot lights, laminate flooring, space for free standing fridge/freezer which will remain and integrated washer dryer. Double glazed window rear elevation. Dining room has space for tables and chairs, laminate flooring, radiator, ceiling light, French doors open to conservatory.
Conservatory 14' 11" x 11' 2" (4.55m x 3.4m) Spacious conservatory, laminate flooring, TV point, door leading to downstairs W/C, double glazed windows to the side and rear, patio doors leading into the rear garden.
Downstairs W/C Double glazed window to the side, comprising of low flush W/C and a wash hand vanity unit basin, with full height tiling.
Landing Fitted carpet, double glazed window to side, doors to all upstairs rooms.
Bedroom one 13' 10" x 11' 04" (4.22m x 3.45m) Double glazed window to the front, fitted carpet, ceiling light, radiator, built in wardrobe with sliding doors and TV point.
Bedroom two 12' 02" x 10' 07" (3.71m x 3.23m) Fitted carpet, double glazed window to the rear, radiator, ceiling light and TV point.
Bedroom three 8' 04" x 8' 02" (2.54m x 2.49m) Laminate flooring, radiator, ceiling light, feature wall, double glazed window to the front.
Bathroom 7' 1" x 7' 6" (2.16m x 2.29m) Double glazed window to the rear, three piece suite comprising corner bath with overhead shower and curtain rail, low flush W/C, wash hand basin, heated towel rail, part tiled walls.
Externally To the rear of the property there is a large 50 foot private garden. Small pebbled stones with pathway. Outbuilding for storage. Laid to lawn grass with various trees/plants and shrubs. Towards the bottom end of the garden there is a raised decking area with plenty of space for a table and seating. Gated access to the side of the property that leads you into a ginnel.
To the front of the property there is gated access to a warm enclosed garden, small pebbled stones and pathway leading to the front door. There are plants shrubs, ginnel leading to side access to the property.
Property Location
Marketed by Tiger Sales and Lettings
Disclaimer Property descriptions and related information displayed on this page are marketing materials provided by Tiger Sales and Lettings. estateagents365.uk does not warrant or accept any responsibility for the accuracy or completeness of the property descriptions or related information provided here and they do not constitute property particulars. Please contact Tiger Sales and Lettings for full details and further information.


