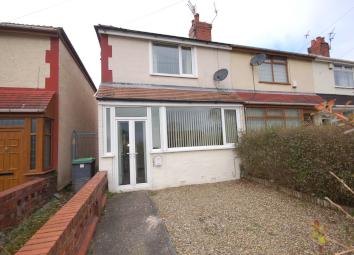End terrace house for sale in Blackpool FY3, 2 Bedroom
Quick Summary
- Property Type:
- End terrace house
- Status:
- For sale
- Price
- £ 80,000
- Beds:
- 2
- Baths:
- 1
- Recepts:
- 1
- County
- Lancashire
- Town
- Blackpool
- Outcode
- FY3
- Location
- Preston Old Road, Blackpool, Lancashire FY3
- Marketed By:
- Tiger Sales and Lettings
- Posted
- 2024-04-30
- FY3 Rating:
- More Info?
- Please contact Tiger Sales and Lettings on 01253 708354 or Request Details
Property Description
Entrance hall 0m x 0m) On entrance to the property there is a UPVC double glazed door leading into entrance vestibule. Door leading to lounge.
Lounge 14' 2" x 12' 10" (4.32m x 3.91m) Double glazed window to front elevation. Fitted carpet. Coving to ceiling. Ceiling light. Gas fire with feature surround. Stairs to first floor. Doors leafing into kitchen/diner.
Kitchen 12' 10" x 14' 0" (3.91m x 4.27m) A matching range of wall and base units with complementary work surfaces. Stainless steel sink. Space for freestanding cooker and fridge freezer. Plumbing for washing machine. Splash back tiles. Ceiling light. Double glazed windows to rear elevation. Door leading into garden.
Bedroom one 13' 6" x 10' 4" (4.11m x 3.15m) Double glazed window to front elevation. Fitted carpet. Ceiling light. Built in wardrobe with sliding doors.
Bedroom two 8' 8" x 8' 5" (2.64m x 2.57m) Double glazed window to rear elevation. Fitted carpet. Ceiling light.
Bathroom Three piece bathroom suite with a double glazed window to rear elevation. Panelled bath. Hand wash basin. Low flush WC. Part tiled. Ceiling light.
Externally To the rear of the property there is a low maintenance fenced enclosed yard with flagging. Outbuilding with storage.
To the front of the property there is a low maintenance wall enclosed garden with a pathway. Gated entrance.
Property Location
Marketed by Tiger Sales and Lettings
Disclaimer Property descriptions and related information displayed on this page are marketing materials provided by Tiger Sales and Lettings. estateagents365.uk does not warrant or accept any responsibility for the accuracy or completeness of the property descriptions or related information provided here and they do not constitute property particulars. Please contact Tiger Sales and Lettings for full details and further information.


