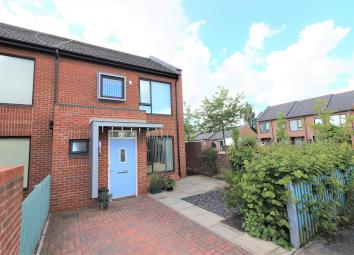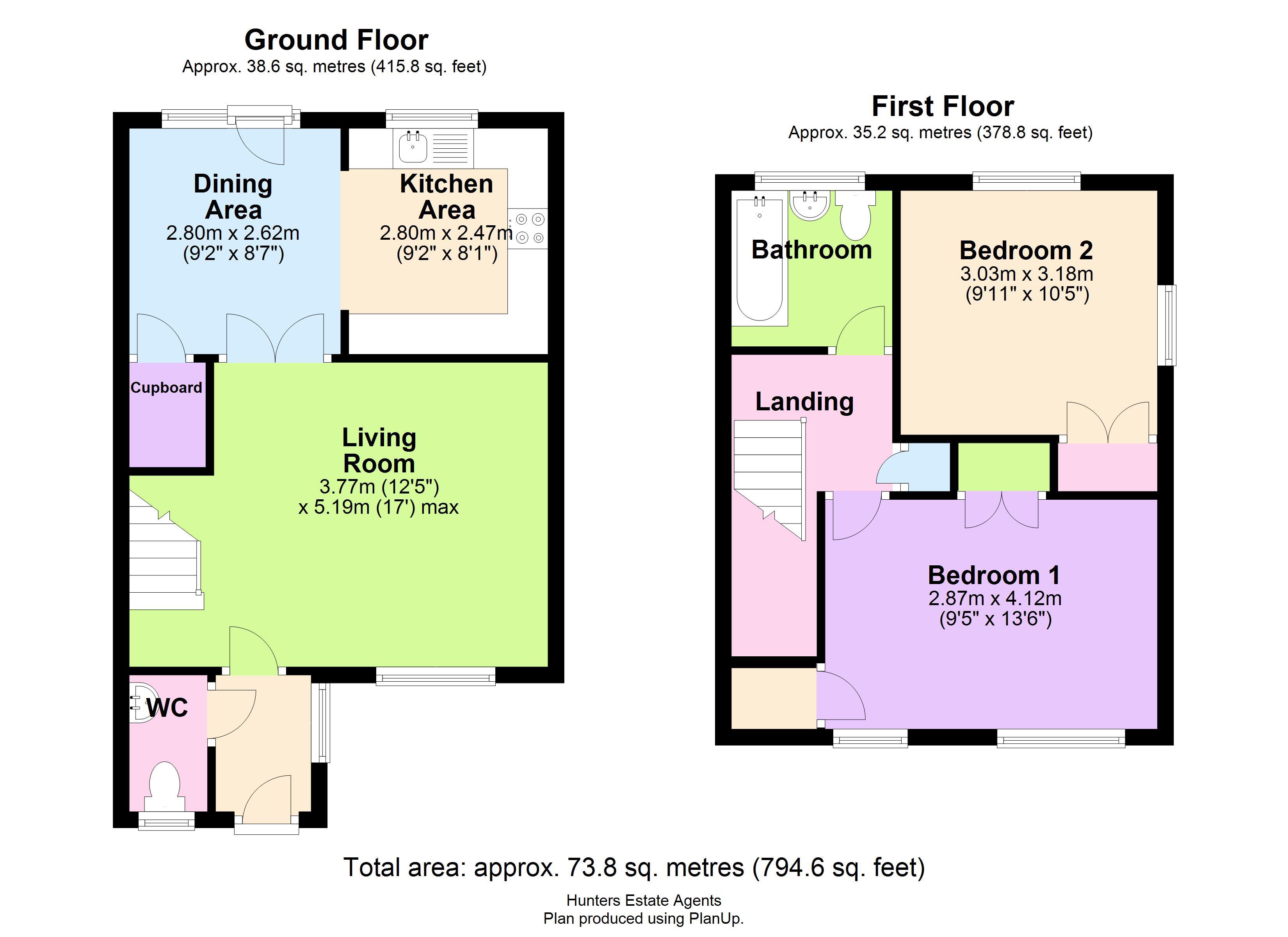End terrace house for sale in Birkenhead CH42, 2 Bedroom
Quick Summary
- Property Type:
- End terrace house
- Status:
- For sale
- Price
- £ 110,000
- Beds:
- 2
- County
- Merseyside
- Town
- Birkenhead
- Outcode
- CH42
- Location
- Staplehurst Drive, Rock Ferry CH42
- Marketed By:
- Hunters - Moreton
- Posted
- 2024-04-29
- CH42 Rating:
- More Info?
- Please contact Hunters - Moreton on 0151 382 8218 or Request Details
Property Description
Hunters are delighted to offer for sale this modern and well presented two bedroom town house that is conveniently positioned for local amenities and schools; there are also good transport links with Rock Ferry train station nearby and bus routes providing links to Birkenhead, Liverpool and Chester. This property is ideally suited to a first time buyer or a young family. Benefiting from double glazing, gas central heating and a driveway to the front the property accommodation briefly comprises of hallway with WC off, spacious lounge and kitchen dining room to the ground floor. To the first floor there are two bedrooms and family bathroom. Externally there are gardens to the front and rear and a driveway providing off road parking. This property is sold with no onward chain and is tastefully decorated throughout and literally is ready to move straight into and enjoy. EPC Rating B.
Entrance
With double glazed entrance door into vestibule with radiator, upvc double glazed window to the side elevation and panel doors too;
toilet
With upvc double glazed window to the front elevation, radiator, was basin and close coupled toilet.
Living room
3.77m (12' 4") x 5.19m (17' 0")
With upvc double glazed window to the front elevation, radiator, television and telephone points, double opening doors into;
dining area
2.80m (9' 2") x 2.62m (8' 7")
With upvc double glazed window to the rear elevation, sliding doors to rear leading out to the garden, radiator and tiled flooring that leads into the kitchen.
Kitchen
2.79m (9' 2") x 2.46m (8' 1")
With upvc double glazed window to the rear aspect, modern range of matching wall and base units finished in cream with complimentary work surfaces, sink drainer and mixer tap, four ring gas hob with extractor above, space for the fridge freezer, space and plumbing for washing machine and ceiling spotlights,
landing
Stairs lead up tot he first floor landing with built in linen cupboard, ceiling mounted air filtering system and doors too;
bedroom one
2.87m (9' 5") x 4.12m (13' 6")
Two upvc double glazed windows to the front elevation, radiator, built in wardrobes and a storage cupboard housing immersion heater that is heated through the solar panels.
Bedroom two
3.03m (9' 11") x 3.18m (10' 5")
With two double glazed windows to the rear elevation, radiator and built in wardrobe.
Bathroom
With double glazed window to the rear elevation, ladder style radiator, panel bath with mains operated shower above, toilet, part tiled walls, tiled flooring and recessed ceiling spotlights.
Rear garden
Very pleasant rear garden with a mixture of wood chippings, lose stone and decking. External lighting and side access gate.
Property Location
Marketed by Hunters - Moreton
Disclaimer Property descriptions and related information displayed on this page are marketing materials provided by Hunters - Moreton. estateagents365.uk does not warrant or accept any responsibility for the accuracy or completeness of the property descriptions or related information provided here and they do not constitute property particulars. Please contact Hunters - Moreton for full details and further information.


