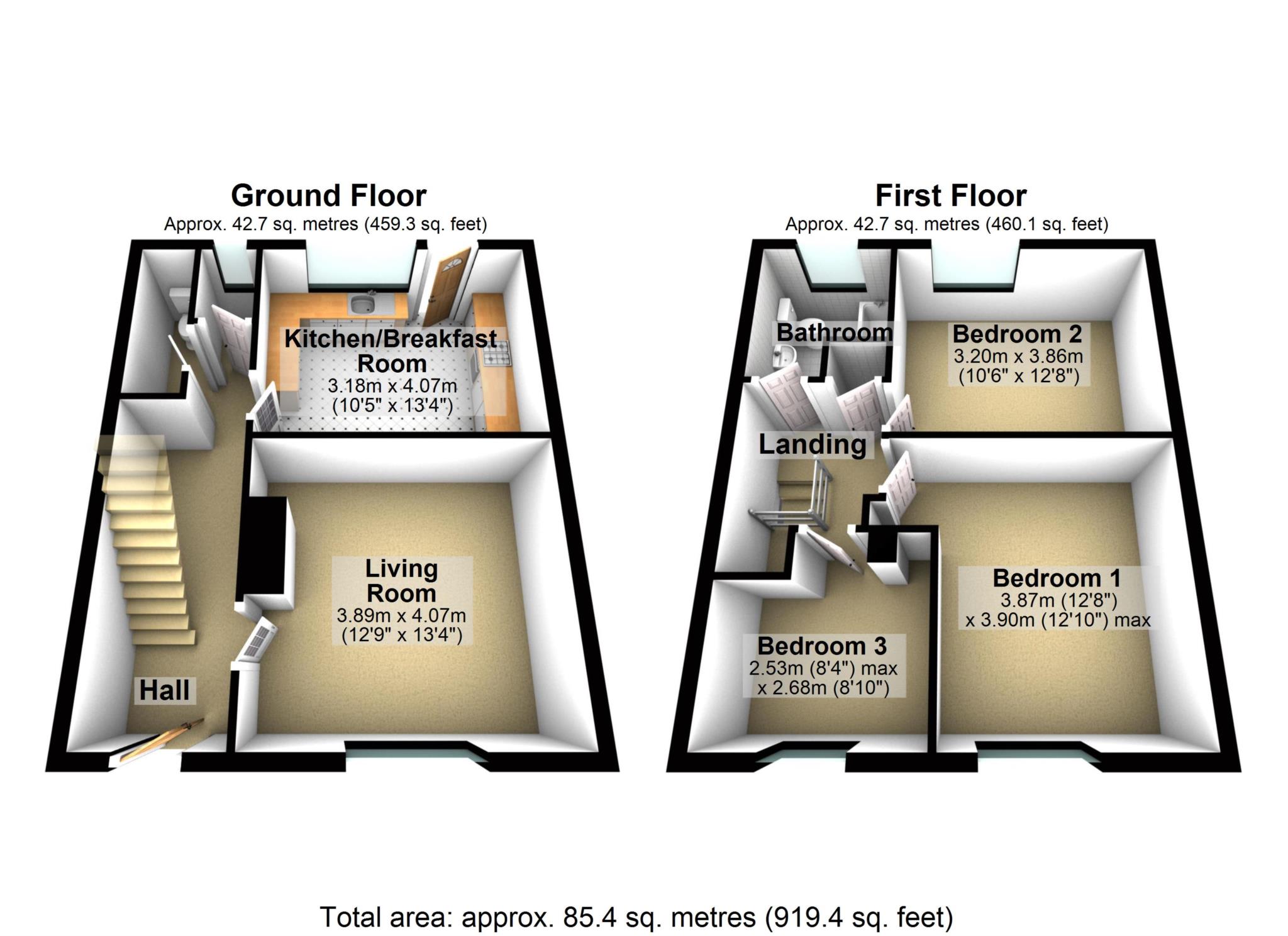End terrace house for sale in Bicester OX26, 3 Bedroom
Quick Summary
- Property Type:
- End terrace house
- Status:
- For sale
- Price
- £ 287,500
- Beds:
- 3
- Baths:
- 1
- Recepts:
- 1
- County
- Oxfordshire
- Town
- Bicester
- Outcode
- OX26
- Location
- Orchard Rise, Chesterton, Bicester OX26
- Marketed By:
- Michael Crouch & Co
- Posted
- 2024-04-30
- OX26 Rating:
- More Info?
- Please contact Michael Crouch & Co on 01869 368138 or Request Details
Property Description
The accommodation comprises a large entrance hall, cloakroom, boiler room, living room and a substantial kitchen/breakfast room refitted with a range of cream units, built in oven, hob and extractor hood.
On the first floor bedrooms 1 and 2 are both large double rooms and bedroom 3 is a good sized single. The bathroom has been refitted with a white suite shower over the bath.
To the front there is paved parking for 2 cars and the rear garden is fully enclosed with gated access, garden shed, pergola and patio area.
Local amenities include a well regarded primary school, church, pub with restaurant, newly built community centre, golf course and 2 hotels. Bicester Village train station is approximately 2 miles away and Junction 9 of the M40 is within a 5 minute drive.
A well proportioned 3 bed end of terrace house
Hall
Living room - 13'4" (4.06m) x 12'9" (3.89m)
Kitchen/breakfast room - 13'4" (4.06m) x 10'5" (3.18m)
Bedroom 1 - 12'10" (3.91m) Max x 12'8" (3.86m)
Bedroom 2 - 12'8" (3.86m) x 10'6" (3.2m)
Bedroom 3 - 8'4" (2.54m) Max x 8'10" (2.69m)
Bathroom
Driveway parking for 2 cars
Fully enclosed rear garden
Oil central heating
No onward chain
Notice
Please note we have not tested any apparatus, fixtures, fittings, or services. Interested parties must undertake their own investigation into the working order of these items. All measurements are approximate and photographs provided for guidance only.
Property Location
Marketed by Michael Crouch & Co
Disclaimer Property descriptions and related information displayed on this page are marketing materials provided by Michael Crouch & Co. estateagents365.uk does not warrant or accept any responsibility for the accuracy or completeness of the property descriptions or related information provided here and they do not constitute property particulars. Please contact Michael Crouch & Co for full details and further information.


