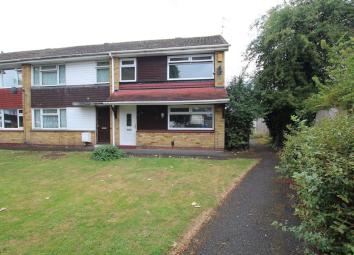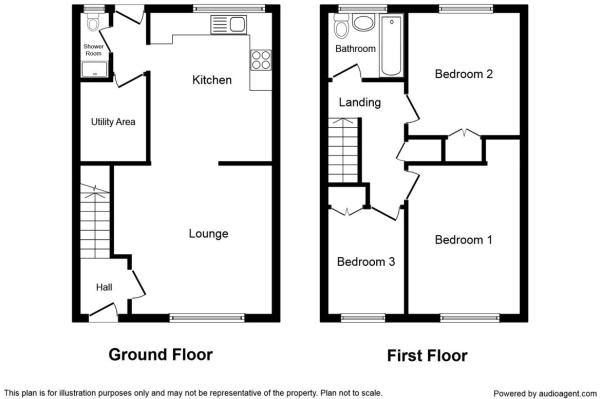End terrace house for sale in Bedworth CV12, 3 Bedroom
Quick Summary
- Property Type:
- End terrace house
- Status:
- For sale
- Price
- £ 160,000
- Beds:
- 3
- Baths:
- 1
- Recepts:
- 2
- County
- Warwickshire
- Town
- Bedworth
- Outcode
- CV12
- Location
- Acacia Crescent, Bedworth CV12
- Marketed By:
- Up Estates, Warwickshire
- Posted
- 2024-04-05
- CV12 Rating:
- More Info?
- Please contact Up Estates, Warwickshire on 024 7662 0912 or Request Details
Property Description
** no chain ** Here is a fantastic opportunity to purchase this spacious, three bedroom, end terrace which is located in this quiet but popular area of Bedworth. The property benefits from an attractive kitchen/ diner, well proportioned lounge and off road parking. In brief the accommodation comprises; Hallway, lounge, kitchen/ diner, utility area and downstairs shower room to the ground floor. To the first floor there are three bedrooms and a family bathroom. Externally the property has gardens to the front and rear which are well maintained with off road parking. Double glazing and gas central heating throughout.
Hallway Having stairs rising to the first floor, central heated radiator and door leading to the lounge
lounge 13' 9" x 12' 8" (4.21m x 3.87m) Having double a double glazed window to the front aspect, feature gas fire, coving and central heated radiator.
Kitchen/diner 12' 9" x 10' 10" (3.91m x 3.32m) Featuring a matching range of wall and base mounted units with roll top work surfaces over, tiled splash back, stainless steel sink with drainer and mixer tap, space for fridge/ freezer, washing machine, four ring gas hob with extractor over, electric oven and central heated radiator double glazed window to the rear aspect.
Utility room
downstairs shower room Having a tiled shower cubicle, low level w/c with wash hand basin and central heated radiator,
landing With doors leading to the bedrooms and bathroom
bedroom one 15' 1" x 10' 10" (4.61m x 3.32m) Having a double glazed window to the front aspect with a central heated radiator.
Bedroom two 10' 11" x 9' 10" (3.35m x 3.02m) Having a double glazed window to the rear aspect with a central heated radiator
bathroom Being fully tiled and comprising a vanity wash basin, low level w/c, panelled bath with shower over and central heated radiator.
Bedroom three 9' 3" x 6' 8" (2.83m x 2.05m) Having a double glazed window to the front aspect with a central heated radiator.
Front approach Having a pathway leading to the front of the property and a lawn area.
Rear garden A private rear garden which has an initial patio area which extends to a lawn, storage area and shrubbery and fencing to ensure privacy.
Property Location
Marketed by Up Estates, Warwickshire
Disclaimer Property descriptions and related information displayed on this page are marketing materials provided by Up Estates, Warwickshire. estateagents365.uk does not warrant or accept any responsibility for the accuracy or completeness of the property descriptions or related information provided here and they do not constitute property particulars. Please contact Up Estates, Warwickshire for full details and further information.


