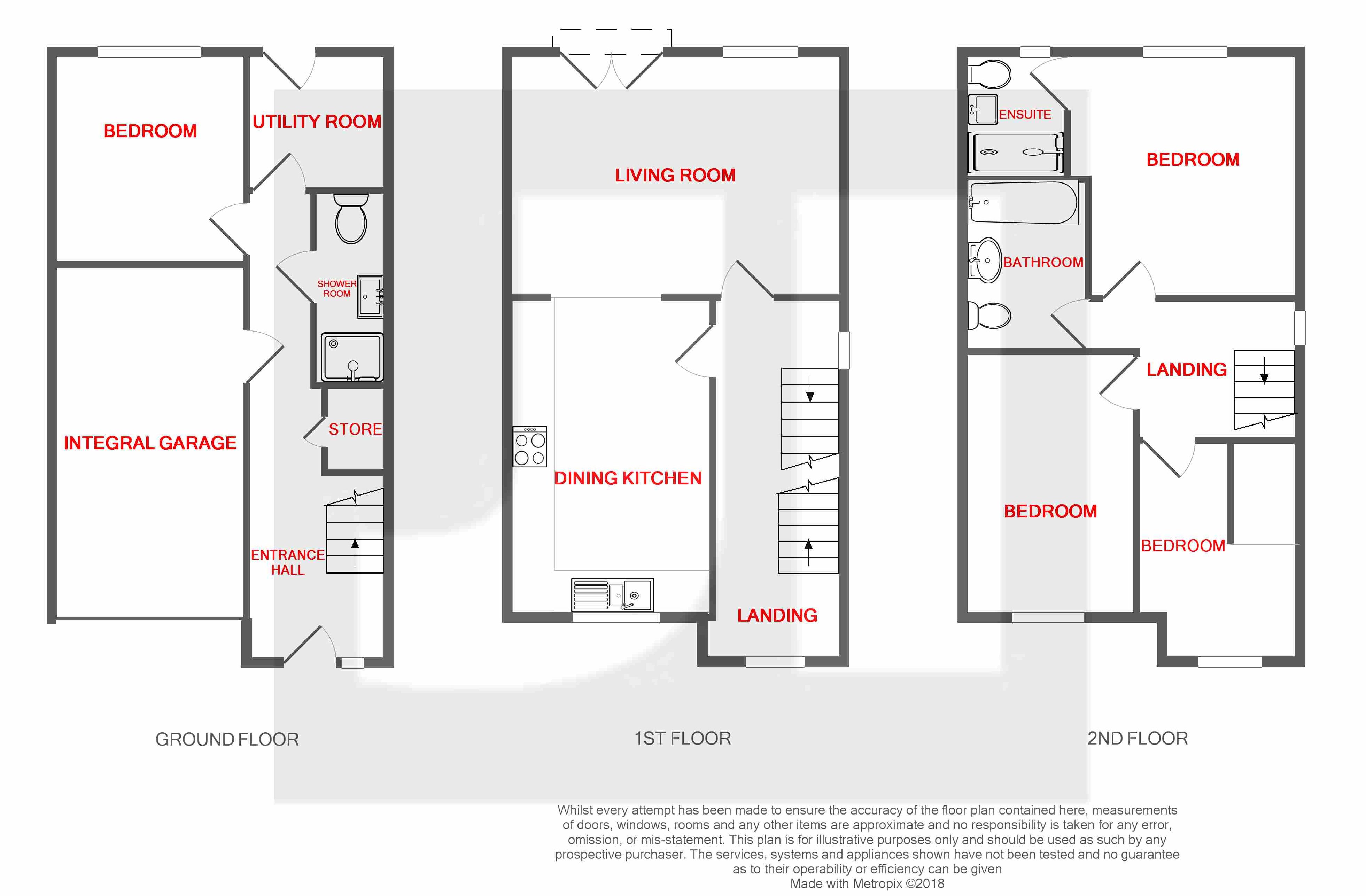End terrace house for sale in BD18, 4 Bedroom
Quick Summary
- Property Type:
- End terrace house
- Status:
- For sale
- Price
- £ 235,000
- Beds:
- 4
- Baths:
- 3
- Recepts:
- 1
- County
- Town
- Outcode
- BD18
- Location
- Carlton Mews, Off Carlton Road, Shipley BD18
- Marketed By:
- JI Estates
- Posted
- 2018-10-28
- BD18 Rating:
- More Info?
- Please contact JI Estates on 01274 649870 or Request Details
Property Description
Carlton Mews is a select development of 8 newly built terraced mews properties of which construction commenced in August 2017. Occupying a pleasant cul-de-sac locality and conveniently situated on the periphery of the highly popular unesco World Heritage Site and conservation area of Saltaire Village.
The development is well placed for an excellent array of localised amenities including a range of shops, transport links in particular Saltaire Railway Station (this providing access to the larger business centres of Leeds and Bradford), the well regarded Saltaire Primary School as well as fantastic leisure facilities.
The Properties are built with natural stone and a slate roof. The accommodation which will feature a high quality modern specification with a gas fired central heating system and Anthracite Upvc double glazing. Briefly comprising:- Entrance hall, ground floor bedroom, ground floor shower room and utility room. First floor spacious living room being open to a dining kitchen. Three second floor bedrooms the master having a En-suite Shower Room and house bathroom. Externally the property has a block paved driveway area leading to a single integral a garage and garden to the rear. We would advise an early enquiry.
Note: The interior photographs used in this advtertisement are of plot 6 as plot 1's interior is still incomplete.
The accommodation comprises:
To the ground floor:
- Integral Garage: 5.10m x 2.78m (16'7 x 9'1)
- Entrance Hallway
- Ground floor Bedroom: 3.07m x 2.73m (10' x 8'9)
- Ground floor Shower Room
- Utility Room: 2.02m x 1.97m (6'6 x 6'4)
to the first floor:
- Living Room: 4.91m x 3.56m (16'10 x 11'6)
- Dining Kitchen: 4.59m x 2.99m (15' x 9'8)
to the second floor:
- Landing
- Bedroom 1 (rear) : 3.43m x 3.40m (11'2 x 11'1)
- En-Suite
- Bedroom 2 (front): 3.67m x 2.47m Maximum (12' x 8'10 Maximum)
- Bedroom 3 (front): 3.22m x 2.32m Maximum (10'5 x 7'5 Maximum)
- House Bathroom
externally:
The properties will have a driveway area to the front leading to a integral single garage. Garden areas to the rear.
Agents note: Options - Subject to early reservation and the build programme, some options and choices may be available in to the kitchen units/worktops
Reservation - To reserve a plot a £1000 non refundable fee would be paid direct to the developer. This would then secure the plot.
Warranty - A Certificate of Inspection in respect of the main building structure in the form of a 10 year Architects Warranty. This will be issued by the developers in accordance with the Council of Mortgage Lenders (CML) Handbook requirements. Details to be confirmed by solicitors. We would urge that you discuss this with any mortgage lender prior to submitting any application in order to check their acceptance of this certificate.
Energy Efficiency Ratings - Available upon request. Where a property is not yet complete these will be Predicted Energy Assessments (pea) rather than Energy Performance Certificate (EPC). The pea might note represent the final energy rating of the property on completion.
Important Notice - The information contained in this brochure, site and floor plans, images, specification and any other marketing material is for general guidance only. It should be noted that many of the images and pictures of the buildings, plans and surrounding are artist impressions or computer generated and are indicative illustrations only. Kdm Developments Ltd reserve the right to alter any part of the development, specification, site and floor layout plans as the scheme progresses. All measurements are approximate and have been estimated from architects plans and are, therefore, subject to change and confirmation. Floor layout may be also be as a reversed/mirrored orientation than shown.
Viewing - On-site visits are available by appoinment only. The first homes are ready for occupation. Individual plot dates are subject to confirmation.
Specification:-
- Oak internal doors
- Painted door casing and skirting's
- Pressurised gas central heating system with Ideal boiler
- Composite Anthracite Front door
- Vitra sanitary ware
- Kitchens supplied by Howdens
- Bosch kitchen Appliances
- Block paved driveways
directions:-
From our Saltaire office proceed towards Bingley through Saltaire junction for a short distance taking the second right hand turn into Carlton Road. Take the immediate right where Carlton Mews will be seen on the left hand side
Property Location
Marketed by JI Estates
Disclaimer Property descriptions and related information displayed on this page are marketing materials provided by JI Estates. estateagents365.uk does not warrant or accept any responsibility for the accuracy or completeness of the property descriptions or related information provided here and they do not constitute property particulars. Please contact JI Estates for full details and further information.


