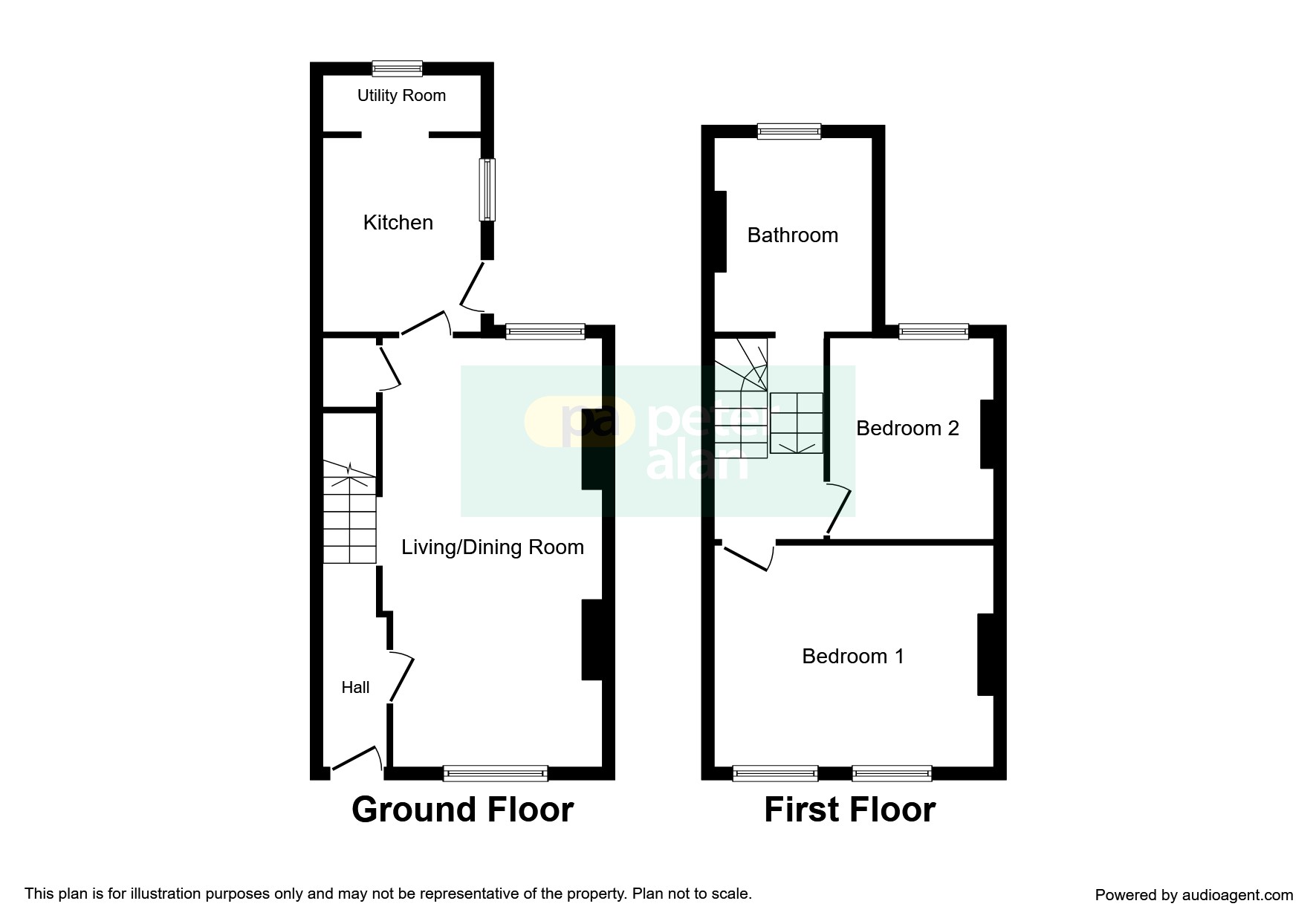End terrace house for sale in Barry CF63, 2 Bedroom
Quick Summary
- Property Type:
- End terrace house
- Status:
- For sale
- Price
- £ 125,000
- Beds:
- 2
- Baths:
- 1
- Recepts:
- 1
- County
- Vale of Glamorgan, The
- Town
- Barry
- Outcode
- CF63
- Location
- Gwenllian Street, Barry CF63
- Marketed By:
- Peter Alan - Barry
- Posted
- 2018-11-09
- CF63 Rating:
- More Info?
- Please contact Peter Alan - Barry on 01446 361098 or Request Details
Property Description
Summary
Comprising of entrance hall, lounge/dining room, kitchen, utility room and to the first floor two double bedrooms and a spacious and modern family also benefits from double glazing and central heating throughout with a combi boiler. Outside there is a good sized garden with side access.
Description
open house Saturday 25th August - call today to arrange your viewing - This large, two bedroom end of terrace house, is situated on a private cul-de-sac road with fantastic links to Cardiff and the M4. The property has been modernised inside ready for you to move straight into. Comprising of entrance hall, lounge/dining room, kitchen, utility room and to the first floor two double bedrooms and a spacious and modern family bathroom. It also benefits from double glazing and central heating throughout with a combi boiler. Outside there is a good sized garden with side gate access. Offered for sale with no chain.
Entrance Hall
Fitted Wood flooring, radiator.
Lounge/diner 21' 3" x 9' 8" ( 6.48m x 2.95m )
Wood flooring, electric fireplace, understairs storage space, 2 double glazed windows with one facing the rear and the other facing the front of the property, one standard radiator.
Kitchen 9' 8" x 7' 10" ( 2.95m x 2.39m )
Range of base and wall units with work surfaces over. Inset sink and drainer., space for tumble dryer, Built in oven and gas hob, fitted extractor fan over. UPVc half glazed door providing access to garden and double glazed window facing the side of the property. Laminate flooring.
Utility Room 8' 6" x 2' 10" ( 2.59m x 0.86m )
Space for washing machine and a large fridge freezer. One radiator and one double glazed window facing the rear garden.
Bedroom 1 13' 11" x 10' 7" ( 4.24m x 3.23m )
Wood flooring, two double glazed windows facing the front of the property, fitted double wardrobes.
Bedroom 2 10' 1" x 7' 3" ( 3.07m x 2.21m )
Wood flooring, one radiator and one double glazed window facing the rear of the property.
Bathroom
Walk in corner shower, fitted bath, fitted standard wc, fitted hand wash basin, one radiator, fully tiled and a frosted double glazed window facing the rear of the property.
Rear Garden
Mostly decked with a side gate with access to private lane for street residents leading to the front and rear of the property.
Property Location
Marketed by Peter Alan - Barry
Disclaimer Property descriptions and related information displayed on this page are marketing materials provided by Peter Alan - Barry. estateagents365.uk does not warrant or accept any responsibility for the accuracy or completeness of the property descriptions or related information provided here and they do not constitute property particulars. Please contact Peter Alan - Barry for full details and further information.


