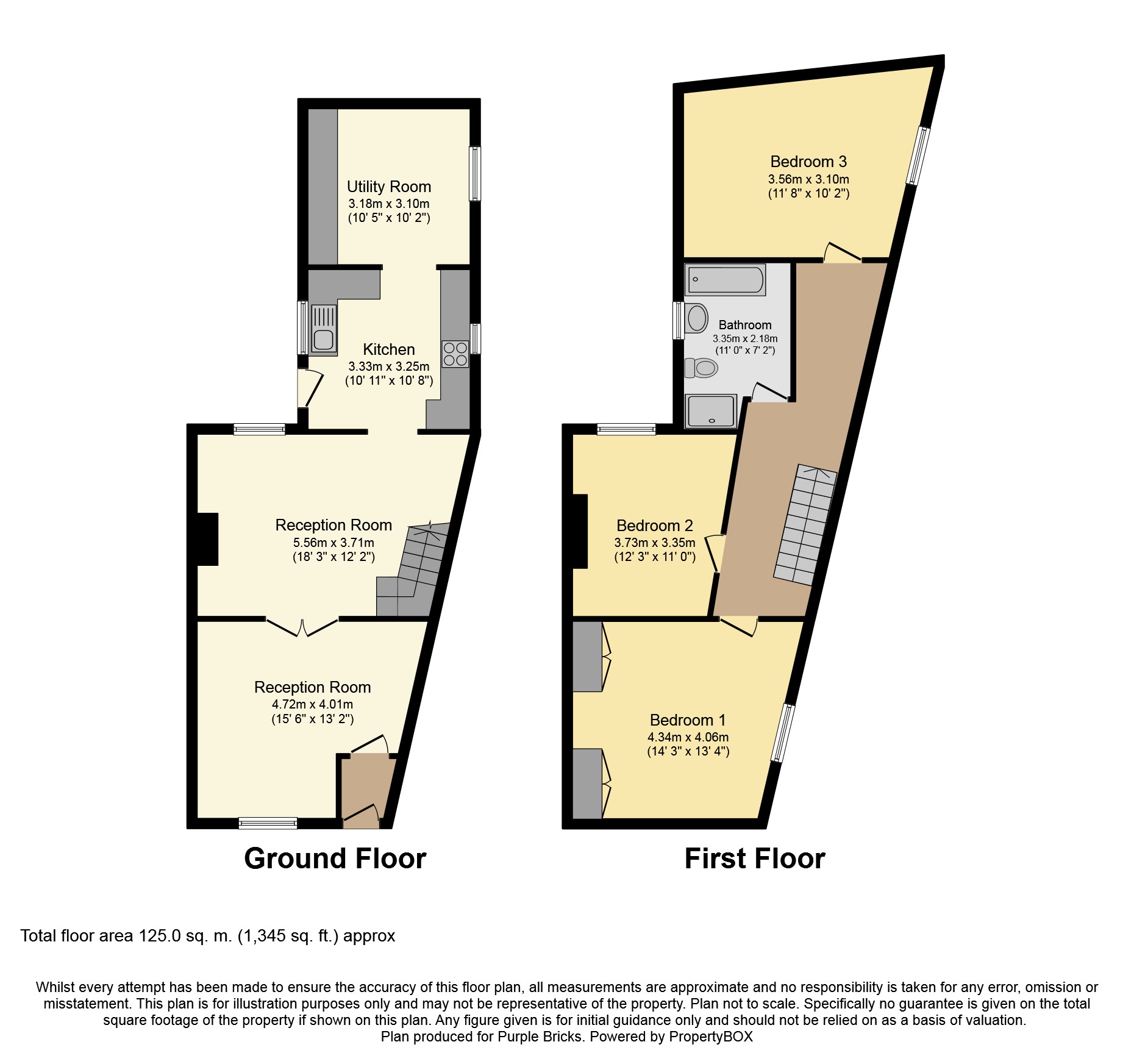End terrace house for sale in Barrow-in-Furness LA14, 3 Bedroom
Quick Summary
- Property Type:
- End terrace house
- Status:
- For sale
- Price
- £ 100,000
- Beds:
- 3
- Baths:
- 1
- Recepts:
- 2
- County
- Cumbria
- Town
- Barrow-in-Furness
- Outcode
- LA14
- Location
- Beech Street, Barrow-In-Furness LA14
- Marketed By:
- Purplebricks, Head Office
- Posted
- 2018-12-23
- LA14 Rating:
- More Info?
- Please contact Purplebricks, Head Office on 0121 721 9601 or Request Details
Property Description
Purplebricks are pleased to advertise this deceptively large three bedroom end terraced property. The ground floor compromises of entrance vestibule leading to a front lounge area which has double doors leading into a rear dining room. There is further access into the kitchen giving access to the rear yard and also benefits form having a separate utility area. The first floor has three double bedrooms and a four piece family bathroom. The property is fully double glazed and central heated throughout. Being neutrally decorated and carpeted throughout. This property would appeal to a variety of buyers, including First time buyers, professional couples and investment buyers. Located in a popular location, close to shops and local amenities. Having easy access to bus routes with direct links into the town centre.
This property is sold with no upper chain.
Viewings are highly recommend visit to arrange a viewing
Lounge/Dining Room
Lounge - 13ft2 x 15ft6
Dining Room - 12ft2 x 18ft3
The vestibule gives access to the front lounge area, having modern décor ad carpet there are two double glazed windows creating lots of natural light, there is a radiator and power points. There are double doors that lead into the rear dining area, the modern décor and carpet continues from the lounge, the room is centred around a feature fire place. There is an open plan staircase that leads to the first floor, and access into the rear kitchen. The dining room has double glazed window, radiator and power points
Kitchen
10ft8 x 10ft11
The kitchen is fitted with cream Shaker style cream wall and base units with complimentary worktops. Incorporated is a single sink and drainer and gas hob with high level electric oven, there are duel aspect double glazed windows providing lots of natural light, there are power points and access to the rear yard, and utility area
Utility Room
10ft5 x 10ft2
A large space which houses the combination boiler, an ideal space to house all your white goods. The room is neutrally decorated and has a double glazed window and radiator
Bedroom One
13ft4 x 14ft3
A large double bedroom which gives plenty of natural light. Is neutrally decorated with feature wall and is carpeted, having two built in storage wardrobes. There are two double glazed windows radiator and power points
Bedroom Two
10ft6 x to 11ft6 x 12ft3
A double bedroom. Is neutrally decorated with feature wall and carpeted. Having e glazed window radiator and power points. This room also provides access to the loft
Bedroom Three
10ft4 x 10ft2
A further double bedroom located to the rear of the property which is neutrally decorated and carpeted with double glazed window radiator and power points
Bathroom
11ft10 x 7ft2
The bathroom is fitted with white four- piece suite. Includes bath, toilet and hand basin, and walk in shower cubicle. Having fully tiled walls with feature border. Having double glazed window
Property Location
Marketed by Purplebricks, Head Office
Disclaimer Property descriptions and related information displayed on this page are marketing materials provided by Purplebricks, Head Office. estateagents365.uk does not warrant or accept any responsibility for the accuracy or completeness of the property descriptions or related information provided here and they do not constitute property particulars. Please contact Purplebricks, Head Office for full details and further information.


