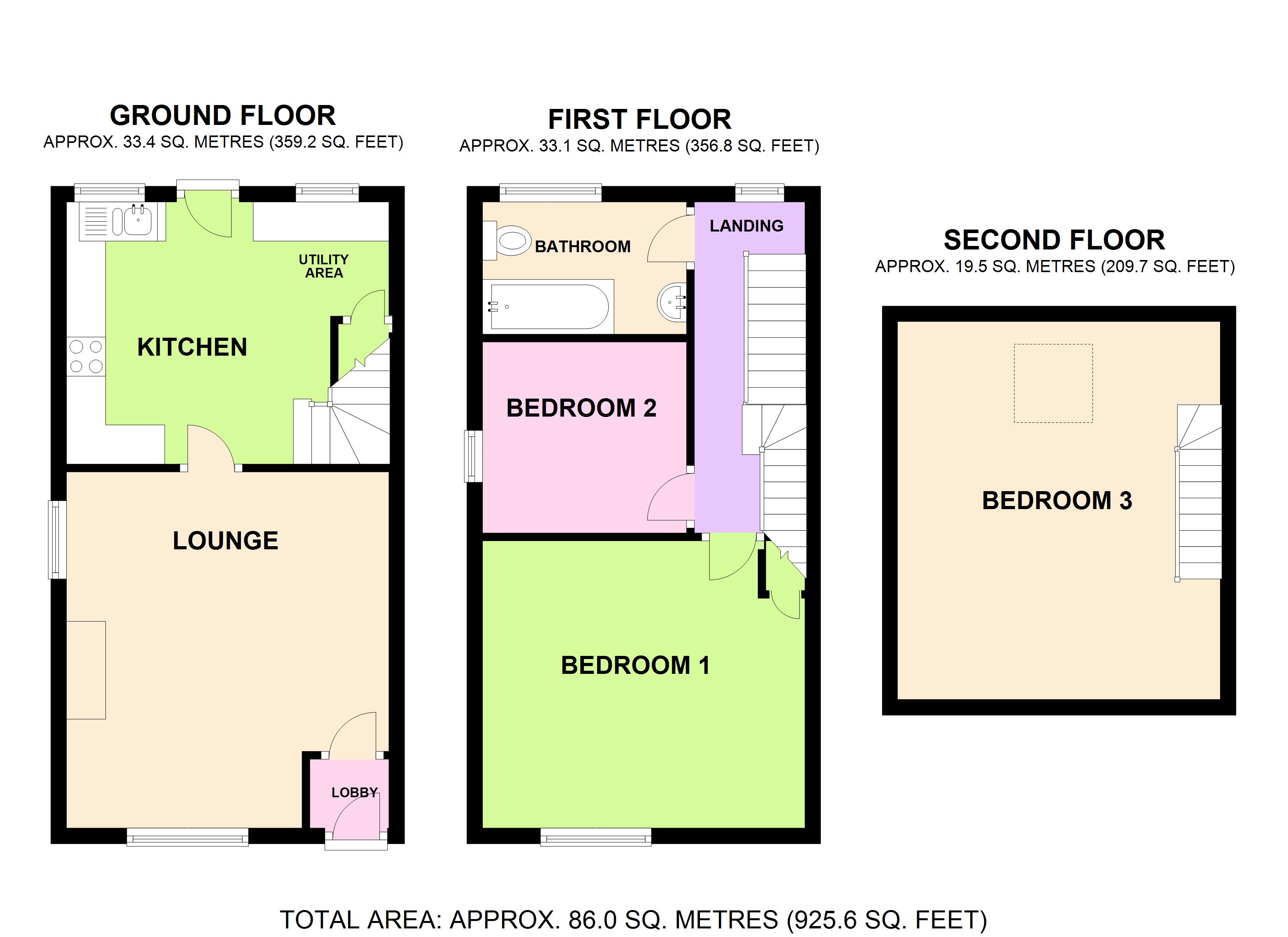End terrace house for sale in Barnoldswick BB18, 3 Bedroom
Quick Summary
- Property Type:
- End terrace house
- Status:
- For sale
- Price
- £ 105,000
- Beds:
- 3
- Baths:
- 1
- Recepts:
- 1
- County
- Lancashire
- Town
- Barnoldswick
- Outcode
- BB18
- Location
- Bethel Street, Barnoldswick, Lancashire BB18
- Marketed By:
- House Network
- Posted
- 2024-05-13
- BB18 Rating:
- More Info?
- Please contact House Network on 01245 409116 or Request Details
Property Description
Overview
House Network are pleased to offer this well presented and good size 3 bedroom end through terrace situated in this popular location close to local amenities, shops and commuting links. The property has generous accommodation over 3 floors and has recently undergone refurbishments. The property has double glazing, central heating and briefly comprises: Lobby, lounge, kitchen with utility area and storage, 2 bedrooms and bathroom on the first floor with another excellent double bedroom with great potential on the 2nd floor. Externally there is a yard to the rear with outhouse for storage. The property covers approximately 925 sqft.
Viewings via house network ltd.
Lobby
Fitted carpet flooring.
Lounge 14'11 x 13'6 (4.55m x 4.12m)
Window to side, window to front, wall mounted electric fire, two radiators, fitted carpet flooring, coving to ceiling.
Kitchen And Utility 11'0 x 13'11 (3.35m x 4.24m)
Fitted with a matching range of base and eye level units with worktop space over, 1+1/2 bowl stainless steel sink with mixer tap with tiled splashbacks, plumbing for washing machine and dishwasher, space for fridge/freezer and tumble dryer, built-in oven, four ring gas hob with extractor hood over, two windows to rear, storage cupboard, vinyl flooring, stairs.
Landing
Window to rear, fitted carpet flooring, stairs.
Bathroom
Fitted with three piece suite comprising panelled bath with hand shower attachment and mixer tap, pedestal wash hand basin and low-level WC, tiled splashbacks, window to rear, radiator, vinyl flooring.
Bedroom 2 8'0 x 8'7 (2.44m x 2.61m)
Window to side, radiator, fitted carpet flooring, coving to ceiling.
Bedroom 1 12'0 x 13'6 (3.67m x 4.12m)
Window to front, storage cupboard, radiator, fitted carpet flooring, coving to ceiling.
Bedroom 3 16'0 x 13'1 (4.87m x 4.00m)
Skylight, fitted carpet flooring, under eaves storage.
Outside
Externally there is a yard to the rear with outhouse for storage.
Property Location
Marketed by House Network
Disclaimer Property descriptions and related information displayed on this page are marketing materials provided by House Network. estateagents365.uk does not warrant or accept any responsibility for the accuracy or completeness of the property descriptions or related information provided here and they do not constitute property particulars. Please contact House Network for full details and further information.


