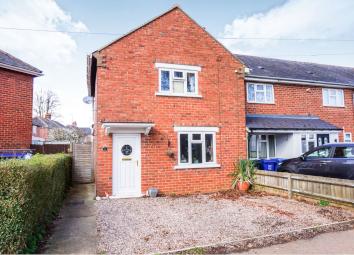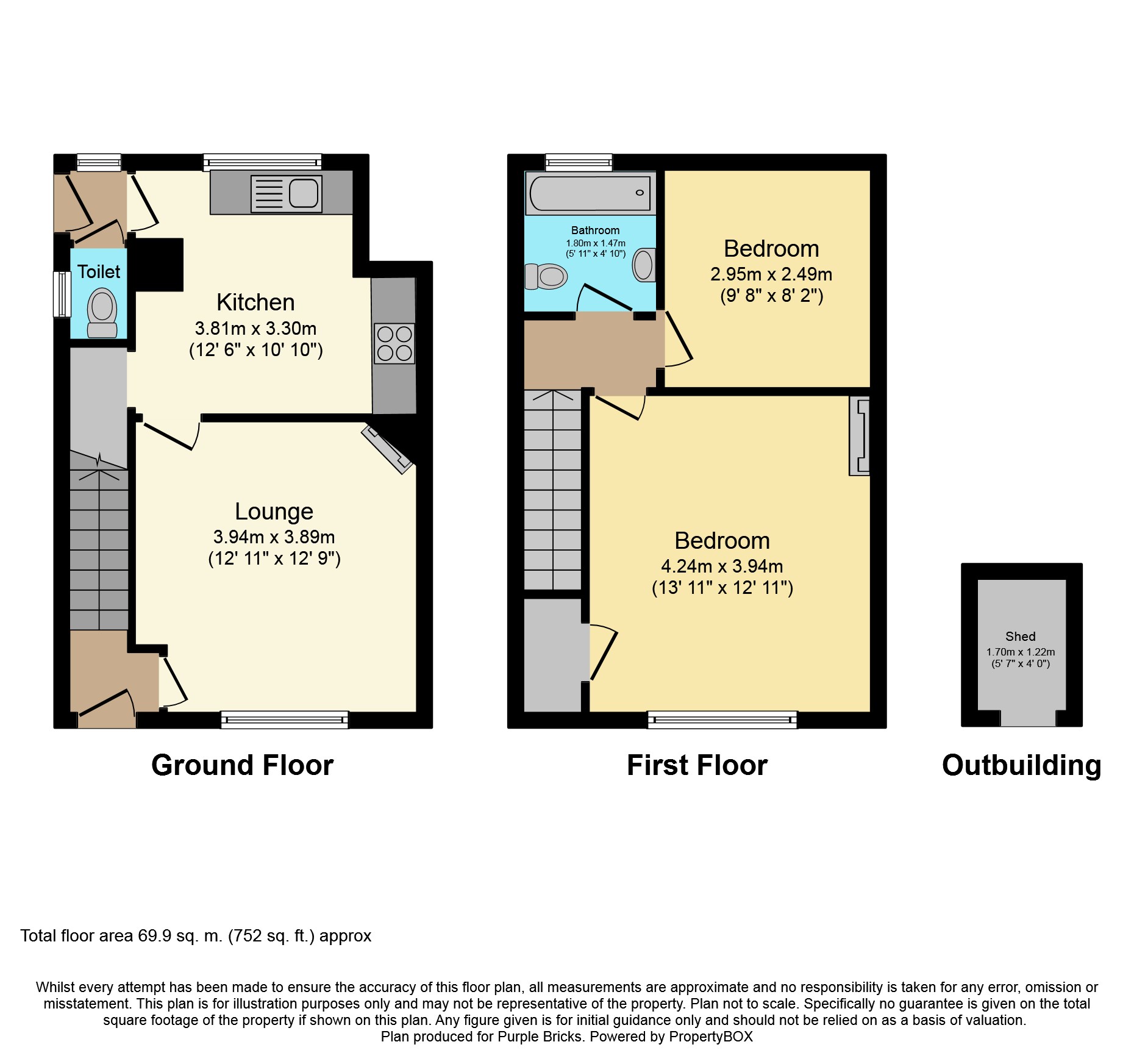End terrace house for sale in Banbury OX16, 2 Bedroom
Quick Summary
- Property Type:
- End terrace house
- Status:
- For sale
- Price
- £ 190,000
- Beds:
- 2
- Baths:
- 1
- Recepts:
- 1
- County
- Oxfordshire
- Town
- Banbury
- Outcode
- OX16
- Location
- Ruskin Road, Banbury OX16
- Marketed By:
- Purplebricks, Head Office
- Posted
- 2019-05-15
- OX16 Rating:
- More Info?
- Please contact Purplebricks, Head Office on 024 7511 8874 or Request Details
Property Description
A two bedroom, end terraced house with driveway parking and enclosed rear garden in an established residential area of Banbury.
The front door leads into a hallway which provides access to the living room and has stairs to the first floor. The living room is a generous, light room with a period fireplace and plenty of space for furniture. The living room then leads to the kitchen/breakfast room which has been well-fitted with a good number of units whilst still having enough space for white goods as well as a table. There is a downstairs cloakroom and a door leading to the rear garden.
Upstairs there are two bedrooms and the family bathroom, the larger of the bedrooms being at the front of the property and the smaller at the rear. The family bathroom is light and neutrally finished with a white suite and a shower over the bath.
Outside the property has a good size garden, typical for houses of this age. It is mostly laid to lawn but also has some seating areas and unusually a WW2 Anderson shelter.
Property Location
Marketed by Purplebricks, Head Office
Disclaimer Property descriptions and related information displayed on this page are marketing materials provided by Purplebricks, Head Office. estateagents365.uk does not warrant or accept any responsibility for the accuracy or completeness of the property descriptions or related information provided here and they do not constitute property particulars. Please contact Purplebricks, Head Office for full details and further information.


