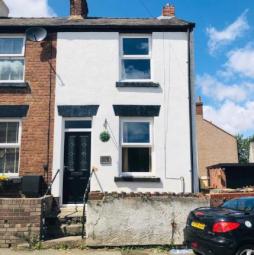End terrace house for sale in Bagillt CH6, 2 Bedroom
Quick Summary
- Property Type:
- End terrace house
- Status:
- For sale
- Price
- £ 100,000
- Beds:
- 2
- Baths:
- 1
- Recepts:
- 2
- County
- Flintshire
- Town
- Bagillt
- Outcode
- CH6
- Location
- Emlyn Cottages, New Brighton Road, Bagillt, Flintshire CH6
- Marketed By:
- Beresford Adams - Holywell Sales
- Posted
- 2024-04-29
- CH6 Rating:
- More Info?
- Please contact Beresford Adams - Holywell Sales on 01352 376945 or Request Details
Property Description
This mature two bedroom end of terraced house is situated in a semi rural position in the village location of Bagillt. The accommodation briefly comprises lounge, dining room, kitchen, two bedrooms and bathroom. The property also benefits from double glazing, gas central heating, gardens to the front and rear with the benefit of off road parking area.
End of Terrace
Two Bedrooms
Village location
Double glazing
Central heating
Entrance x . Double glazed composite door allowing access to.
Lounge 11'11" x 11'6" (3.63m x 3.5m). Oak effect laminate flooring, recessed fire place with solid oak beam over, built in alcove storage cupboard, radiator, power points, double glazed window to the front elevation.
Dining Room 9'1" x 8'11" (2.77m x 2.72m). Wall and base units with oak effect worktop over and integral pop up electric socket, integrated fridge, integrated freezer, oak effect laminate flooring, radiator, power points, under stairs storage cupboard, glass panel door allowing access to lounge, stairs to first floor.
Kitchen 12'3" x 4'4" (3.73m x 1.32m). Fitted with range of wall and base units with oak effect work top surface over, stainless steel single drainer sink with mixer tap over, plumbing for automatic washing machine, space for fridge, stainless steel integrated electric oven, with integrated stainless steel gas hob over, part ceramic wall tiling, power points, oak effect laminate flooring, two double glazed windows to the rear and double glazed uPVC door allowing access to the rear.
Landing x . Stairs allowing access from the dining room with doors off
Bedroom One 11'7" x 7'4" (3.53m x 2.24m). Radiator, power points and double glazed window to the front elevation.
Bedroom Two 9' x 8'11" (2.74m x 2.72m). Built in storage cupboard, radiator, power points and double glazed window to the rear elevation.
Bathroom x . Low level wc, pedestal wash hand basin with vanity unit under, wall mounted cupboard with mirrored door, floor to ceiling ceramic wall tiling, panelled bath with shower over, wall mounted chrome towel rail, loft access, double glazed obscured glass window to the side elevation.
Outside x . The property is approached via concrete steps, with gravelled area to the side. To the rear there is a large paved patio area providing seating space, the garden is laid with astro turf for ease of maintenance, and is bound by wooden sleepers and paved footpath. Wooden gate allows access to the rear of the property. For added convenience there is a hard standing area allowing off road parking.
Property Location
Marketed by Beresford Adams - Holywell Sales
Disclaimer Property descriptions and related information displayed on this page are marketing materials provided by Beresford Adams - Holywell Sales. estateagents365.uk does not warrant or accept any responsibility for the accuracy or completeness of the property descriptions or related information provided here and they do not constitute property particulars. Please contact Beresford Adams - Holywell Sales for full details and further information.

