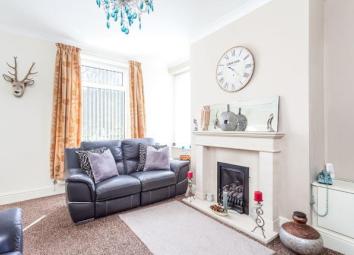End terrace house for sale in Bacup OL13, 3 Bedroom
Quick Summary
- Property Type:
- End terrace house
- Status:
- For sale
- Price
- £ 125,000
- Beds:
- 3
- Baths:
- 1
- Recepts:
- 2
- County
- Lancashire
- Town
- Bacup
- Outcode
- OL13
- Location
- Burnley Road, Bacup, Rossendale, Lancashire OL13
- Marketed By:
- Entwistle Green - Rawtenstall
- Posted
- 2024-04-04
- OL13 Rating:
- More Info?
- Please contact Entwistle Green - Rawtenstall on 01204 317391 or Request Details
Property Description
What a great family home!, This family home has been lovingly cared for by the current owners. Large lounge with feature fireplace and surround. Doors leading to the rear facing dining room. Door leading to rear facing kitchen with ample base eye level units, double range cooker. Three bedrooms, family bathroom comprising of freestanding shower, wc and hand basin.
Three bedrooms
Large lounge
Parking space
Good size dining room
Fitted kitchen
End terrrace
Hall 2'7" x 12'10" (0.79m x 3.91m).
Lounge 16' x 10'5" (4.88m x 3.18m).
Diner 14'9" x 10'2" (4.5m x 3.1m).
Kitchen 9'6" x 6'6" (2.9m x 1.98m).
Master Bedroom 11'5" x 8'6" (3.48m x 2.6m).
Bedroom One 10'5" x 9'2" (3.18m x 2.8m).
Bedroom Two 9'2" x 6'10" (2.8m x 2.08m).
Bathroom 5'8" x 7'10" (1.73m x 2.39m).
Property Location
Marketed by Entwistle Green - Rawtenstall
Disclaimer Property descriptions and related information displayed on this page are marketing materials provided by Entwistle Green - Rawtenstall. estateagents365.uk does not warrant or accept any responsibility for the accuracy or completeness of the property descriptions or related information provided here and they do not constitute property particulars. Please contact Entwistle Green - Rawtenstall for full details and further information.


