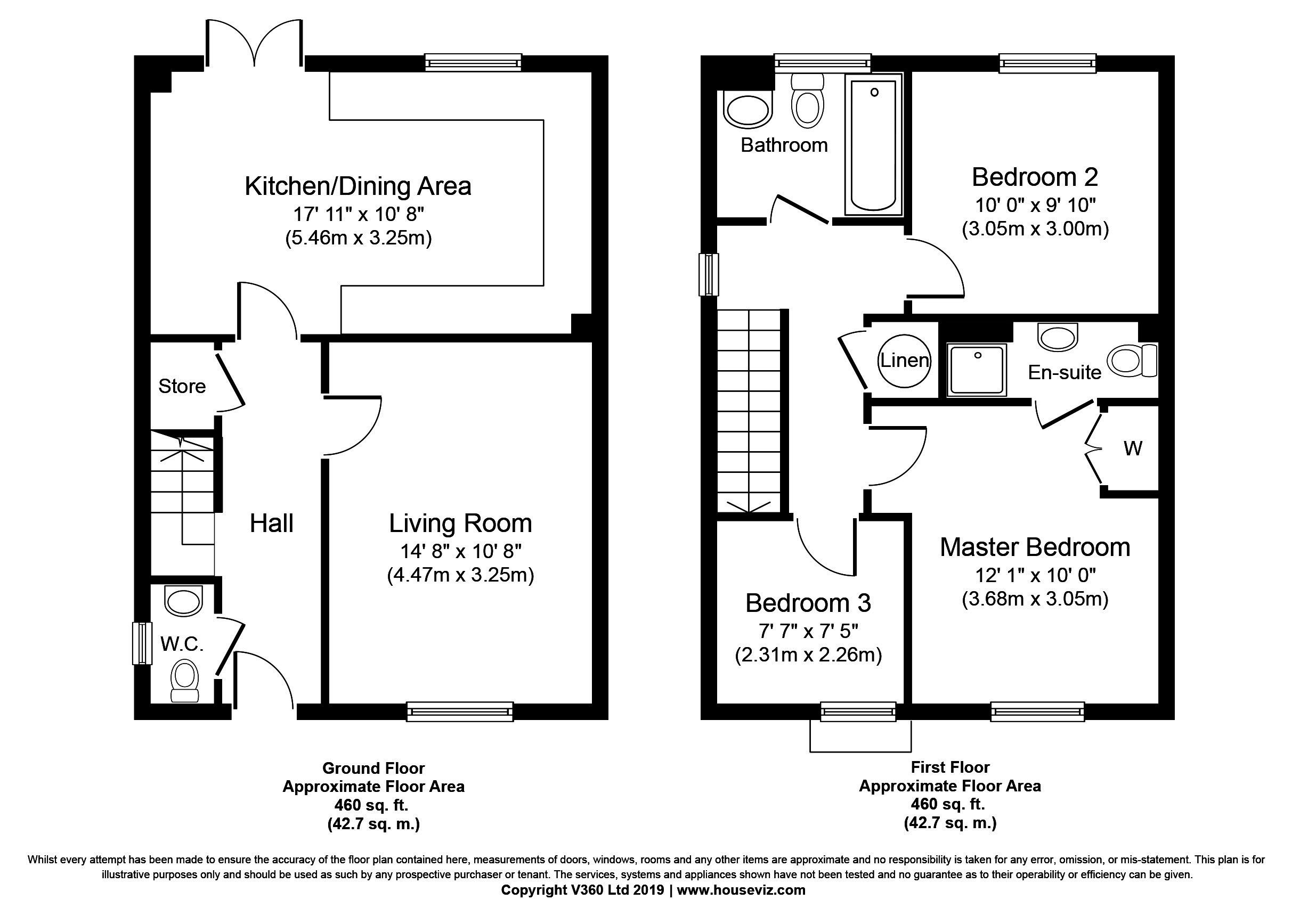End terrace house for sale in Aylesbury HP18, 3 Bedroom
Quick Summary
- Property Type:
- End terrace house
- Status:
- For sale
- Price
- £ 310,000
- Beds:
- 3
- Baths:
- 2
- Recepts:
- 2
- County
- Buckinghamshire
- Town
- Aylesbury
- Outcode
- HP18
- Location
- Paradise Orchard, Aylesbury HP18
- Marketed By:
- George David
- Posted
- 2024-04-01
- HP18 Rating:
- More Info?
- Please contact George David on 01296 695145 or Request Details
Property Description
Located on the popular Berryfiled development and within walking distance of the Primary School, Secondary School and rail station, an immaculately presented three bedroom/ two bathroom end of terrace family home. Private, gated parking area and garage. Viewing strongly advised.
Location Berryfields is a modern development situated on the northern outskirts of Aylesbury surrounded by open countryside. The development benefits from good transport links by road towards Bicester/M40 and back to the town centre. The development is home to Aylesbury Parkway Station which offers mainline services into London Marylebone in just under an hour. There are shops, a pub/restaurant and doctors all under a mile away as well as a secondary school and two primary schools on the estate.
Entrance hall Front door onto entrance hall. Stairs to first floor. Under stairs storage cupboard.
Cloakroom Double glazed window to side. WC. Wash hand basin.
Lounge Double glazed aspect to front.
Kitchen Double glazed aspect to rear. A modern fitted kitchen to include double oven and hob, fridge freezer and dishwasher. Wall mounted Glow-worm boiler.
Dining area With double glazed French doors onto rear garden.
Landing Double glazed aspect to side. Airing cupboard. Access to loft space.
Bathroom Double glazed window to rear. A modern white suite comprising WC, wash hand basin. Panelled bath with over head shower attachment.
Bedroom one Double glazed aspect to front. A lovely master bedroom with range of 'Sharps' built in wardrobes.
Ensuite WC. Wash hand basin. Walk in shower cubicle.
Bedroom two A double room with double glazed aspect to rear.
Bedroom three A single room with double glazed aspect to front.
Front A small frontage enclosed by black wrought iron railings.
Rear A fully enclosed south facing rear garden mainly laid to lawn with well stocked borders. Patio. Gated access to garage and parking area. Additional gated side area/ garden.
Garage Situated to rear of property and accessed via electric gates. Up and over door. Power and light.
Parking Secure gated parking with space alongside garage and additional space to front of garage.
Agents note A maintenance charge of £600 pa is payable by the owners and includes maintenance of private parking area, electric gates and maintenance of lawn to front of property.
Property Location
Marketed by George David
Disclaimer Property descriptions and related information displayed on this page are marketing materials provided by George David. estateagents365.uk does not warrant or accept any responsibility for the accuracy or completeness of the property descriptions or related information provided here and they do not constitute property particulars. Please contact George David for full details and further information.


