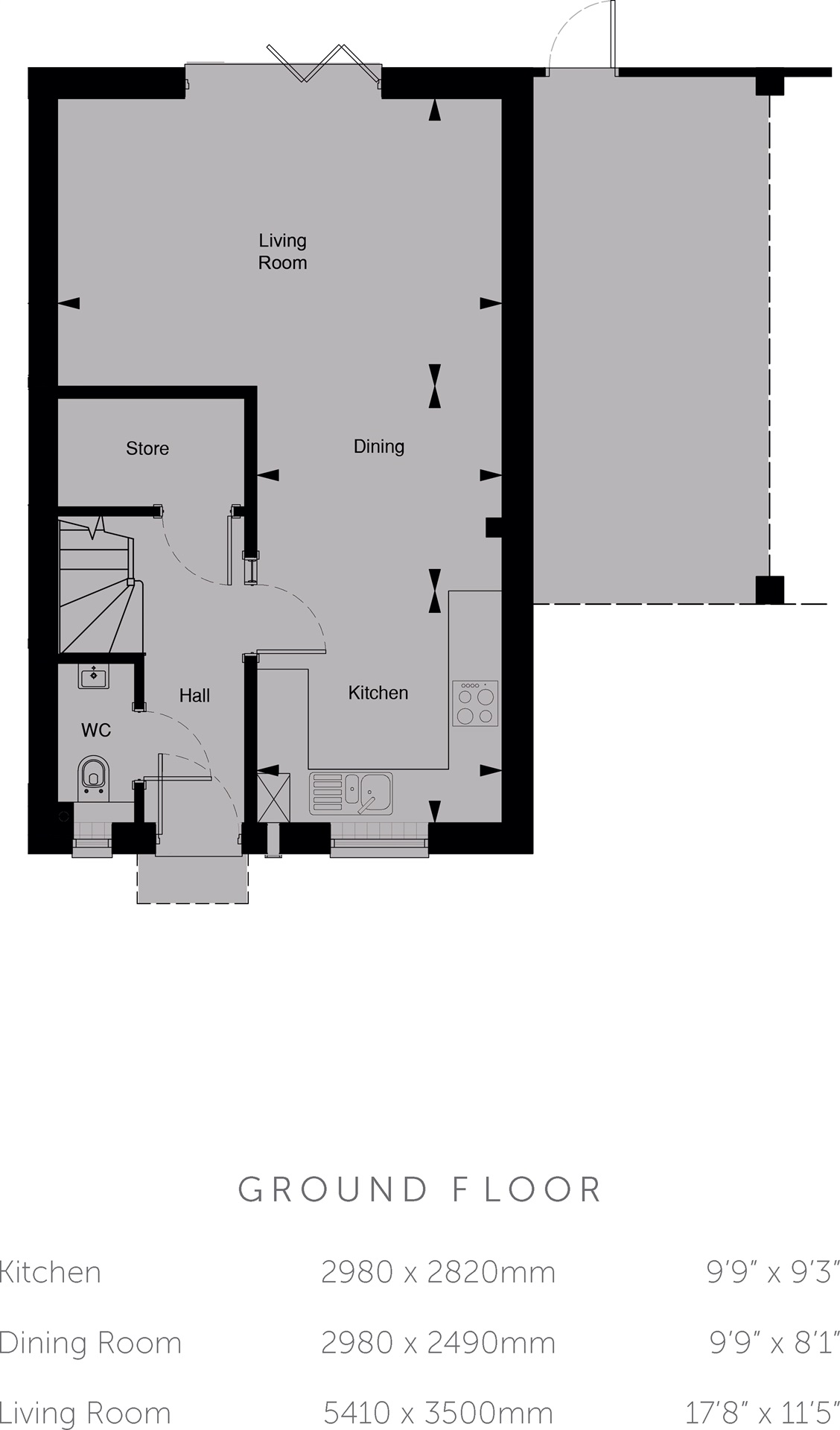End terrace house for sale in Aylesbury HP18, 3 Bedroom
Quick Summary
- Property Type:
- End terrace house
- Status:
- For sale
- Price
- £ 0
- Beds:
- 3
- Baths:
- 2
- Recepts:
- 1
- County
- Buckinghamshire
- Town
- Aylesbury
- Outcode
- HP18
- Location
- Chearsley Road, Long Crendon, Aylesbury HP18
- Marketed By:
- Connells
- Posted
- 2018-10-17
- HP18 Rating:
- More Info?
- Please contact Connells on 01844 340015 or Request Details
Property Description
Summary
Franklin House at Greenings in Long Crendon is built by award winning, Spitfire Bespoke Homes. Come along to the 'Showhome Launch Weekend' with the chance to buy this spectacular home using the Help To Buy scheme. Call in now to book your appointment and reserve an allocated time slot description
Situated in the beautiful Buckinghamshire countryside, in the village of Long Crendon, Franklin House at Greenings is surrounded by a patchwork of rolling fields. This 3-bedroom home enjoys a unique design and a substantial south-facing rear garden.
Greenings, by Spitfire Bespoke Homes, comprises a charming collection of 2,3,4 & 5 bedroom homes, in the historic village of Long Crendon.
Carefully created for those seeking contemporary living in peaceful surroundings, these new homes are attractive both inside and out. Each property has been individually designed to complement the village's architectural heritage, creating distinctive street scenes externally, whilst offering luxury interiors perfectly equipped for modern living.
Location
The village of Long Crendon itself benefits from a number of local shops including a coffee shop, news agents and post office, while supermarkets Sainsbury's and Waitrose can be found three miles south in the market town of Thame.
Thanks to the friendly village atmosphere, picturesque countryside and an excellent choice of schools and transport links nearby, Long Crendon offers an exceptional quality of life.
Living Room 17' 8" Max x 11' 5" Max ( 5.38m Max x 3.48m Max )
Kitchen 8' 8" Max x 9' 9" Max ( 2.64m Max x 2.97m Max )
Dining Room 8' 8" Max x 9' 9" Max ( 2.64m Max x 2.97m Max )
Master Bedroom 13' 2" Max x 9' 8" Max ( 4.01m Max x 2.95m Max )
Bedroom 2 9' 8" Max x 13' 2" Max ( 2.95m Max x 4.01m Max )
Bedroom 3 9' 8" Max x 13' 2" Max ( 2.95m Max x 4.01m Max )
1. Money laundering regulations - Intending purchasers will be asked to produce identification documentation at a later stage and we would ask for your co-operation in order that there will be no delay in agreeing the sale.
2: These particulars do not constitute part or all of an offer or contract.
3: The measurements indicated are supplied for guidance only and as such must be considered incorrect.
4: Potential buyers are advised to recheck the measurements before committing to any expense.
5: Connells has not tested any apparatus, equipment, fixtures, fittings or services and it is the buyers interests to check the working condition of any appliances.
6: Connells has not sought to verify the legal title of the property and the buyers must obtain verification from their solicitor.
Property Location
Marketed by Connells
Disclaimer Property descriptions and related information displayed on this page are marketing materials provided by Connells. estateagents365.uk does not warrant or accept any responsibility for the accuracy or completeness of the property descriptions or related information provided here and they do not constitute property particulars. Please contact Connells for full details and further information.


