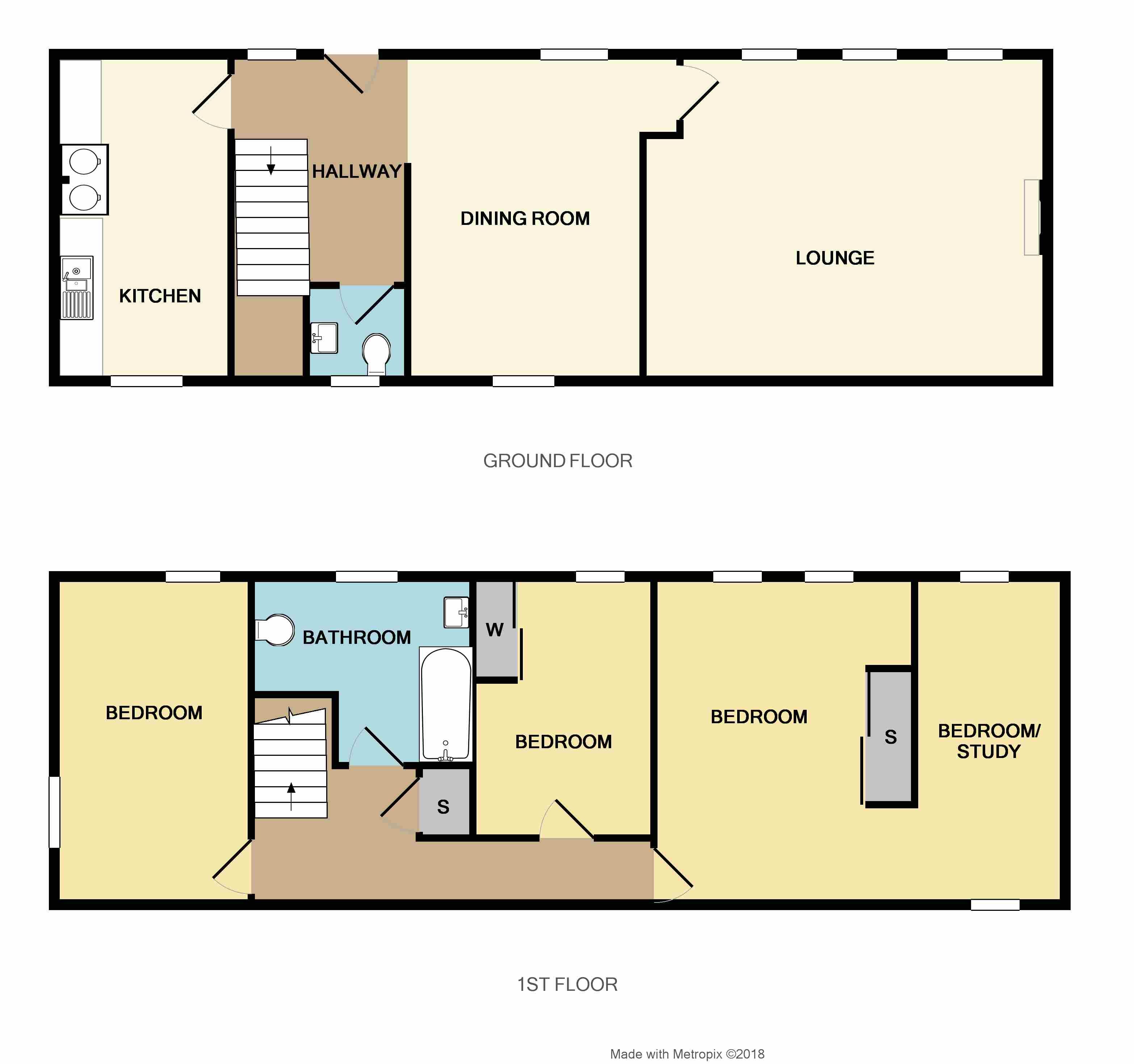End terrace house for sale in Anstruther KY10, 4 Bedroom
Quick Summary
- Property Type:
- End terrace house
- Status:
- For sale
- Price
- £ 265,000
- Beds:
- 4
- Baths:
- 1
- Recepts:
- 2
- County
- Fife
- Town
- Anstruther
- Outcode
- KY10
- Location
- 5 Rumford, Crail, Anstruther KY10
- Marketed By:
- Blackadders
- Posted
- 2024-05-27
- KY10 Rating:
- More Info?
- Please contact Blackadders on 0131 268 8388 or Request Details
Property Description
Seldom seen on the market this is a particularly attractive period home of great character. The property is beautifully sited within the heart of the historic village of Crail lying close to all local amenities, harbour and coastal walks. The subjects which date back to the 17th century lie by Crail Castle and originally comprised two houses being restored as a single house in the 1960s by the National Trust for Scotland. We are advised that this is the first house to be converted by nts in their Little Houses Scheme.
The subjects afford accommodation on two levels comprising on the ground floor entrance hallway, living room, dining room, cloakroom/WC and kitchen. A straight stair leads to the upper level affording three further bedrooms and study. From the upper level left most (study) there are some views over the Pantiled rooftops towards the River Forth. The lounge is particularly impressive with three windows to front with deep ingos and fireplace with wood burner stove. The dining room is well proportioned providing ample room for table and chairs for formal dining but does provide equally a fine living space which is fully adaptable. The cloakroom lies off the lower hallway with two piece traditional suite with enclosed cistern and wash hand basin set in vanity unit. The kitchen is spacious and fitted with wall and floor units with stainless steel sink and ample room for table and chairs for more casual dining. There is plumbing for automatic washing machine and also a Rayburn stove with two hot plates and three ovens which also fires the central heating system. On the upper level the master bedroom has two windows to the front, a large fitted wardrobe and attractive polished timber floor. The upper hallway has a polished timber floor with two windows to the rear and a cupboard housing the hot water cylinder. Located off the main bedroom there is a bedroom 4/study which is adaptable with timber floor and windows to both the front and rear. As mentioned in the preamble there are river views over the rooftops to the front. Bedroom two has double mirrored fitted wardrobes and window to front and bedroom three has window to the front also. The bathroom is located off the upper hallway with three piece white suite with frosted glaze window to the front, wet wall, mixer shower and splash screen and heated towel rail. External to the front of the property there is a small triangular area of courtyard which is easily managed and bounded by traditional stone dyke wall.
Crail is a particularly attractive historic fishing village set within the charming East Neuk of Fife. Its cobbled streets lead down to its miniature harbour which is sheltered by cliffs and surrounded by historic fishing cottages. It lies 90 minutes by car from Edinburgh and 10 miles south of St Andrews. It forms part of a row of similar wonderful small fishing villages along the East Neuk of Fife and is particularly well sited for the keen golfer. Many championship courses including St Andrews and Kingsbarns lying only a short distance away.
The subjects are particularly well sited within the heart of the village lying only a few minutes’ walk from the picturesque harbour itself. There is a local primary school with both private and comprehensive education available in St Andrews. Waid Academy which is a comprehensive secondary school, lies within Anstruther.
Lounge
(4.50m x 5.58m / 14'9" x 18'4")
Dining Room
(3.27m x 4.41m / 10'9" x 14'6")
Kitchen
(2.43m x 4.41m / 8'0" x 14'6")
Cloakroom
(1.32m x 1.44m / 4'4" x 4'9")
Bedroom 1
(3.60m x 4.87m / 11'10" x 16'0")
Bedroom 4/Study
(2.08m x 4.87m / 6'10" x 16'0")
Bedroom 2
(2.51m x 3.63m / 8'3" x 11'11")
Bedroom 3
(2.71m x 4.57m / 8'11" x 15'0")
Bathroom
(2.61m x 2.99m / 8'7" x 9'10")
Property Location
Marketed by Blackadders
Disclaimer Property descriptions and related information displayed on this page are marketing materials provided by Blackadders. estateagents365.uk does not warrant or accept any responsibility for the accuracy or completeness of the property descriptions or related information provided here and they do not constitute property particulars. Please contact Blackadders for full details and further information.


