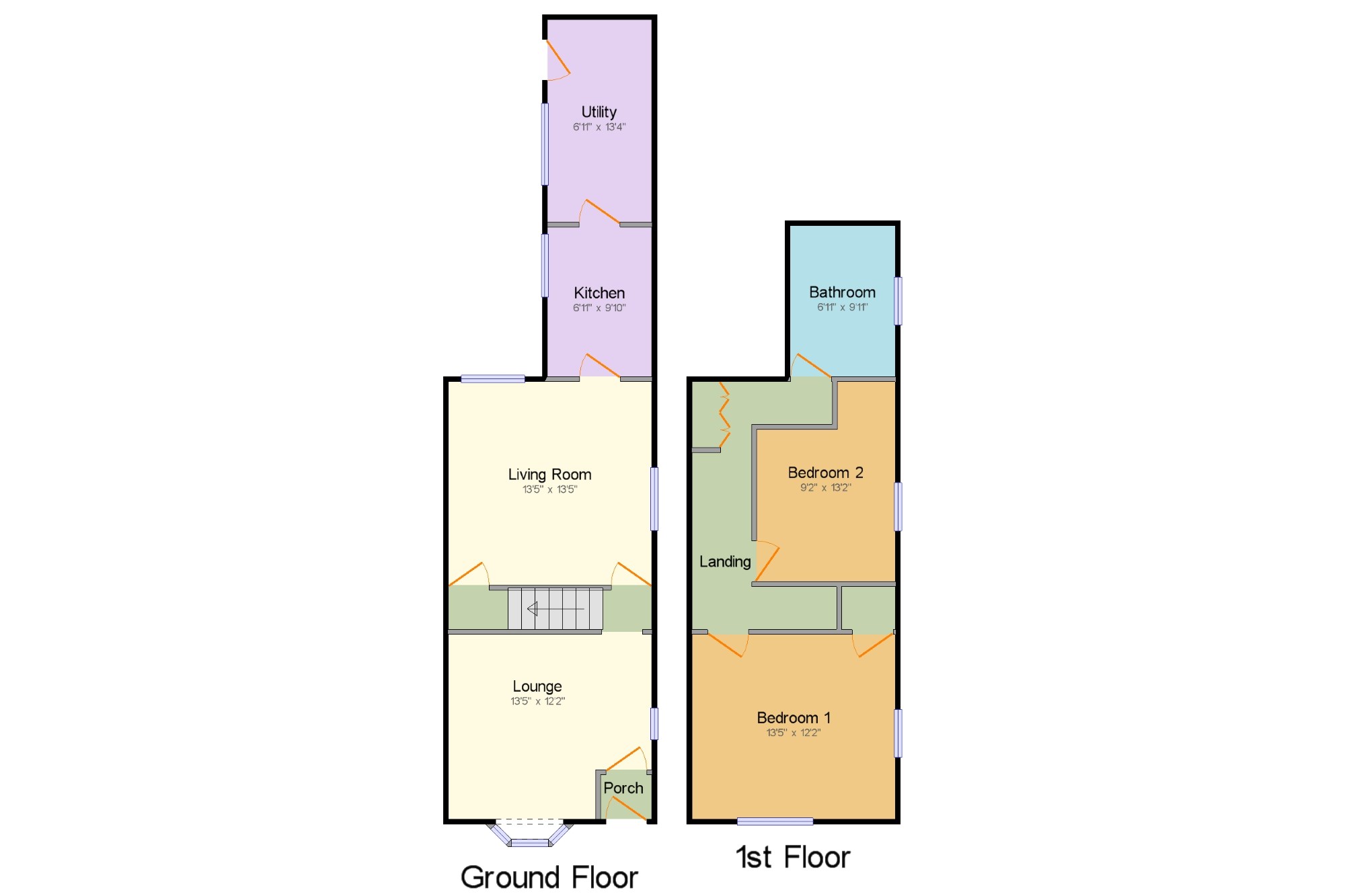End terrace house for sale in Accrington BB5, 2 Bedroom
Quick Summary
- Property Type:
- End terrace house
- Status:
- For sale
- Price
- £ 70,000
- Beds:
- 2
- Baths:
- 1
- Recepts:
- 2
- County
- Lancashire
- Town
- Accrington
- Outcode
- BB5
- Location
- Avenue Parade, Accrington, Lancashire BB5
- Marketed By:
- Bridgfords - Burnley Sales
- Posted
- 2019-03-09
- BB5 Rating:
- More Info?
- Please contact Bridgfords - Burnley Sales on 01282 344727 or Request Details
Property Description
A viewing is essential to appreciated this deceptively spacious stone built bay fronted end terrace. Comprising entrance lobby, lounge, spacious living room, kitchen and utility room on the ground floor. Two double bedrooms and bathroom on the first floor, the property is gas central heated and double glazed, forecourt and rear enclosed yard.
A deceptively spacious stone built end terrace
Two spacious reception rooms and separate kitchen
Two double bedrooms and bathroom
Popular and convenient location
Forecourt and rear enclosed yard
Lobby x . Access is gained at the front of the property via a uPVC door into the lobby providing access to the lounge.
Lounge13'5" x 12'2" (4.1m x 3.7m). Double glazed uPVC bay window facing the front and double glazed uPVC window to the side. Radiator and electric fire, ceiling light and stairs leading to the first floor.
Living Room13'5" x 13'5" (4.1m x 4.1m). Double aspect double glazed uPVC windows facing the rear and side. Radiator and gas fire set within a feature surround, ceiling light. Under stairs storage and access to the kitchen.
Kitchen6'11" x 9'10" (2.1m x 3m). Double glazed uPVC window facing the side. Heated towel rail, feature tiled splash backs, ceiling light. Roll edge work surface, fitted wall and base units, stainless steel sink with mixer tap and drainer, integrated gas oven, stainless steel extractor, space for fridge/freezer. Access into the utility room.
Utility6'11" x 13'4" (2.1m x 4.06m). Double glazed uPVC window facing the side. Radiator, built-in storage cupboard housing the boiler, ceiling light. Roll edge work surface, fitted wall and base units, stainless steel sink with mixer tap and drainer, space for washing machine and dryer. Access door to the side leading into the yard.
Landing x . Built-in storage cupboards, access to the bedrooms and bathroom.
Bedroom 113'5" x 12'2" (4.1m x 3.7m). Double aspect double glazed uPVC windows facing the front and side. Radiator, built-in storage cupboard, ceiling light.
Bedroom 29'2" x 13'2" (2.8m x 4.01m). Double glazed uPVC window facing the side. Radiator, ceiling light.
Bathroom6'11" x 9'11" (2.1m x 3.02m). Double glazed uPVC window with obscure glass facing the side. Radiator, part tiled walls, ceiling light. Low level WC, panelled bath with electric shower over, vanity unit and top-mounted sink, extractor fan.
Property Location
Marketed by Bridgfords - Burnley Sales
Disclaimer Property descriptions and related information displayed on this page are marketing materials provided by Bridgfords - Burnley Sales. estateagents365.uk does not warrant or accept any responsibility for the accuracy or completeness of the property descriptions or related information provided here and they do not constitute property particulars. Please contact Bridgfords - Burnley Sales for full details and further information.


