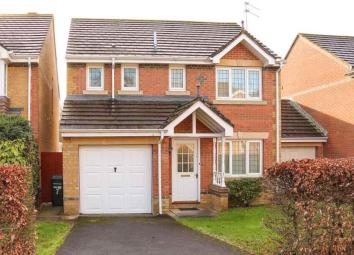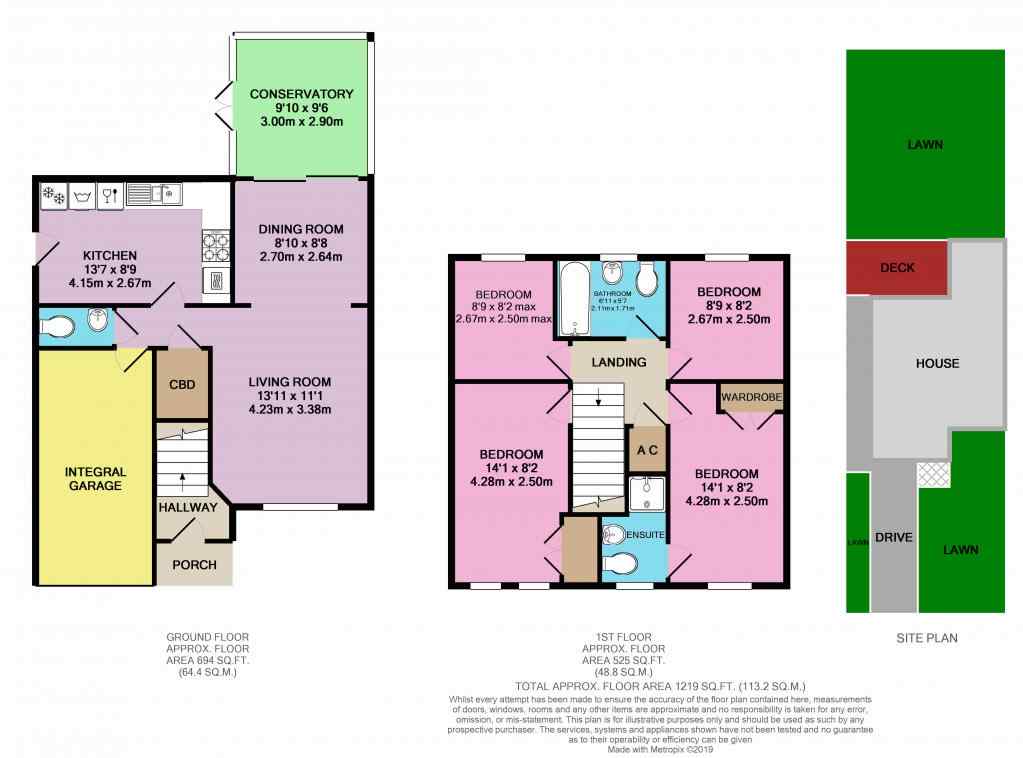Detached house to rent in Yeovil BA22, 4 Bedroom
Quick Summary
- Property Type:
- Detached house
- Status:
- To rent
- Price
- £ 265
- Beds:
- 4
- Baths:
- 2
- Recepts:
- 2
- County
- Somerset
- Town
- Yeovil
- Outcode
- BA22
- Location
- Poppy Close, Yeovil BA22
- Marketed By:
- EweMove Sales & Lettings - Yeovil & Sherborne
- Posted
- 2019-04-09
- BA22 Rating:
- More Info?
- Please contact EweMove Sales & Lettings - Yeovil & Sherborne on 01935 590844 or Request Details
Property Description
A great opportunity to live in a wonderful family home in a very popular quiet location, close to excellent schools, amenities and transport links.
In brief the home comprises: Entrance hall with stairs rising to first floor, door to living room/dining area, further door to inner hall which has under stairs storage cupboard, inner door to garage, WC and door to the kitchen . The living room and dining area are open plan and lead to a conservatory. The fitted kitchen has a good range of cabinets and matching worktop. There is space and plumbing for a washing machine and dishwasher. Space for tall fridge freezer. Fitted eye line double oven with gas hob and extractor over. 1.5 bowl stainless steel sink with drainer. Breakfast bar.
Upstairs there are 4 bedrooms, the family bathroom and airing cupboard. The master bedroom has an ensuite-shower room and fitted wardrobes. Bedroom 2 also has fitted wardrobes. Bedroom 3 is small double. Bedroom 4 could take a double bed but is more realistically a good size single or office.
The home benefits further from front and rear gardens. The rear garden is fully enclosed and has a deck adjacent to the conservatory and a shed. There is an integrated garage with light and power and driveway parking. The home is double glazed throughout and has gas central heating, EPC C.
This home includes:
- Entrance Hall
Stairs to first floor, door to living room. - WC
2 Piece suite. - Living Room
4.23m x 3.38m (14.2 sqm) - 13' 10" x 11' 1" (153 sqft)
A lovely light and airy space adjoining the dining area which in turn leads to the conservatory. - Dining Area
2.7m x 2.64m (7.1 sqm) - 8' 10" x 8' 7" (76 sqft)
A lovely light and airy space adjoining the living room. Sliding patio doors to the conservatory. - Kitchen
2.67m x 4.15m (11 sqm) - 8' 9" x 13' 7" (119 sqft)
The fitted kitchen has a good range of cabinets and matching worktop. There is space and plumbing for a washing machine and dishwasher. Space for tall fridge freezer. Fitted eye line double oven with gas hob and extractor over. 1.5 bowl stainless steel sink with drainer. Breakfast bar. - Conservatory
3m x 2.9m (8.7 sqm) - 9' 10" x 9' 6" (93 sqft)
Great additional space with French doors leading onto the decking. Nice outlook to the rear garden. - Master Bedroom
4.28m x 2.5m (10.7 sqm) - 14' x 8' 2" (115 sqft)
A great size master bedroom at the front of the home. Fitted double wardrobe and door to en suite. - Ensuite
2 piece suite with basin inset into vanity unit with storage. Shower cubicle. - Bedroom 2
4.28m x 2.5m (10.7 sqm) - 14' x 8' 2" (115 sqft)
A great size second bedroom at the front of the home. Built in double wardrobe. - Bedroom 3
2.67m x 2.5m (6.6 sqm) - 8' 9" x 8' 2" (71 sqft)
Another double bedroom, at the rear of the home. - Bedroom 4
2.61m x 2.17m (5.6 sqm) - 8' 6" x 7' 1" (60 sqft)
A single bedroom or would make a good office/study. - Bathroom
1.71m x 2.11m (3.6 sqm) - 5' 7" x 6' 11" (38 sqft)
Champagne coloured 3 piece suite with shower over the bath. Tiled to splash prone area. - Garage (Single)
Up and over door. Light and power. Boiler. Inner door access also. - Front Access
Driveway leading to garage. Lawn bounded by hedges. - Rear Garden
A nice size garden, not too large, not too small. Fully enclosed. Nice decking area as you exit the conservatory. Handy storage shed.
Please note, all dimensions are approximate / maximums and should not be relied upon for the purposes of floor coverings.
Additional Information:
Band D
Band C (69-80)Please Note: A deposit/bond of £1725 is required for this property.
Marketed by EweMove Sales & Lettings (Yeovil) - Property Reference 21582
Property Location
Marketed by EweMove Sales & Lettings - Yeovil & Sherborne
Disclaimer Property descriptions and related information displayed on this page are marketing materials provided by EweMove Sales & Lettings - Yeovil & Sherborne. estateagents365.uk does not warrant or accept any responsibility for the accuracy or completeness of the property descriptions or related information provided here and they do not constitute property particulars. Please contact EweMove Sales & Lettings - Yeovil & Sherborne for full details and further information.


