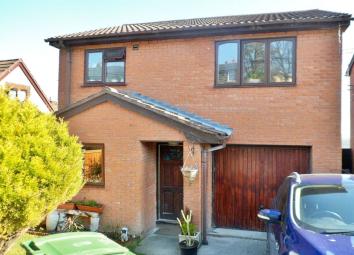Detached house to rent in Wrexham LL11, 3 Bedroom
Quick Summary
- Property Type:
- Detached house
- Status:
- To rent
- Price
- £ 150
- Beds:
- 3
- Baths:
- 1
- Recepts:
- 2
- County
- Wrexham
- Town
- Wrexham
- Outcode
- LL11
- Location
- Trem-Y-Dyffryn New Road, Brynteg, Wrexham LL11
- Marketed By:
- Reeds Rains
- Posted
- 2024-04-15
- LL11 Rating:
- More Info?
- Please contact Reeds Rains on 01978 255828 or Request Details
Property Description
Three bedroom detached house, benefiting from off road parking for one car and a single garage, also with front and back garden, with great views EPC rated D.
Directions
From Wrexham, proceed west past the football club and left at the B and Q roundabout. Turn right at the mini roundabout and immediately right again on to Gatewen Road. Proceed approximately 3/4 mile, then turn left up Rose Hill. At the top, turn right one to Victoria Road. Half way down, turn left on to Robert's Road, then halfway along there, turn right on to the 'unadopted' New Road. The home is near the end to your right.
Outside
Lawn to front. Paved patio to rear with steps down to a lawned garden.
Entrance Hall
Hardwood door. Radiator. Ceiling light point and smoke detector. Staircase to the First Floor and access to Ground Floor accommodation.
Kitchen (2.24m x 2.67m)
Base and wall mounted kitchen units with granite effect work surfaces. Hardwood framed double glazed window to front. Tiled floor. Ceiling light point. Under stair storage. Radiator.
Lounge (3.58m x 3.96m)
Hardwood framed double glazed window to rear with radiator below. Laminate floor. Ceiling light point. Opening to Dining Room.
Dining Room (2.51m x 2.74m)
Hardwood framed double glazed door to rear. Further laminate floor. Radiator. Ceiling light point.
First Floor Landing
Access to the three Bedrooms and the Bathroom Built in airing cupboard with gas central heating boiler. Hardwood double glazed window to side. Attic hatch. Laminate wood floor. Ceiling light point and smoke detector.
Bedroom 1 (3.05m x 3.38m)
Hardwood framed double glazed window to rear with radiator below. Wardrobes. Ceiling light point.
Bedroom 2 (3.12m x 3.38m)
Hardwood framed double glazed window to rear with radiator below. Wardrobes. Ceiling light point.
Bedroom 3 (3.00m x 3.05m)
Hardwood framed double glazed window to front with radiator below. Wardrobes. Ceiling light point.
Bathroom
Suite of panelled bath, corner shower cubicle, low level WC and vanity wash hand basin with cupboards below. Frosted hardwood double glazed window to front. Part tiled walls. Tile effect floor covering. Radiator. Ceiling light point and extractor.
/8
Property Location
Marketed by Reeds Rains
Disclaimer Property descriptions and related information displayed on this page are marketing materials provided by Reeds Rains. estateagents365.uk does not warrant or accept any responsibility for the accuracy or completeness of the property descriptions or related information provided here and they do not constitute property particulars. Please contact Reeds Rains for full details and further information.

