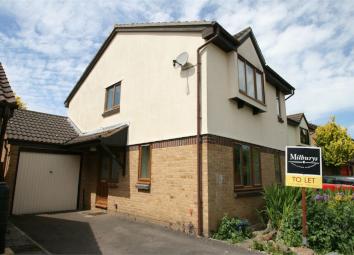Detached house to rent in Wotton-under-Edge GL12, 3 Bedroom
Quick Summary
- Property Type:
- Detached house
- Status:
- To rent
- Price
- £ 219
- Beds:
- 3
- County
- Gloucestershire
- Town
- Wotton-under-Edge
- Outcode
- GL12
- Location
- Woodlands Road, Charfield, Wotton-Under-Edge, Gloucestershire GL12
- Marketed By:
- Milburys
- Posted
- 2024-04-01
- GL12 Rating:
- More Info?
- Please contact Milburys on 01453 571905 or Request Details
Property Description
This well presented, three bedroom family home is located in the desirable village of Charfield. A spacious modern, detached property offering comfortable living space as well as a lovely garden to enjoy. Unfurnished accommodation comprises, hallway, cloakroom, a spacious lounge, modern kitchen/dining room and a conservatory. There are three bedrooms on the first floor, as well as a bathroom and an en suite to the master bedroom. Further benefits include garage, parking, gas central heating plus easy access to the nearby town of Wotton under Edge and attractive countryside surrounds. No Pets, No Smokers. Available 12th July for Six months to long term. EPC - D
Situation
The village of Charfield is situated approximately 2.7 miles from Junction 14 of the M5 at Falfield, connecting from there directly to Bristol in the South and Cheltenham/Gloucester to the North. The local town centre of Wotton-under-Edge is approximately 2 miles to the East, passing the road to Katharine Lady Berkeley's secondary school en-route. Charfield has a popular primary school, convenience stores, Public Houses and a petrol station.
Accommodation & Services
Detached Modern Home - Three Bedrooms - En suite to Master Bedroom - Spacious Lounge - Modern Kitchen /Diner - Conservatory - Garage - Garden - Parking - Double Glazing - Gas C/H - (EPC - D)
important notice
Milburys Property Consultants, their clients and any joint agents give notice that they have not tested any apparatus, equipment, fixtures, fittings, heating systems, drains or services and so cannot verify they are in working order or fit for their purpose.Interested parties are advised to obtain verification from their surveyor or relevant contractor. Statements pertaining to tenure are also given in good faith and should be verified by your legal representative. Digital images may, on occasion, include the use of a wide angle lens. Please ask if you have any queries about any of the images shown, prior to viewing. Where provided, floor plans are shown purely as an indication of layout. They are not scale drawingsand should not be treated as such. Complete listings and full details of all our properties (both for sale and to let) are available at
Property Location
Marketed by Milburys
Disclaimer Property descriptions and related information displayed on this page are marketing materials provided by Milburys. estateagents365.uk does not warrant or accept any responsibility for the accuracy or completeness of the property descriptions or related information provided here and they do not constitute property particulars. Please contact Milburys for full details and further information.


