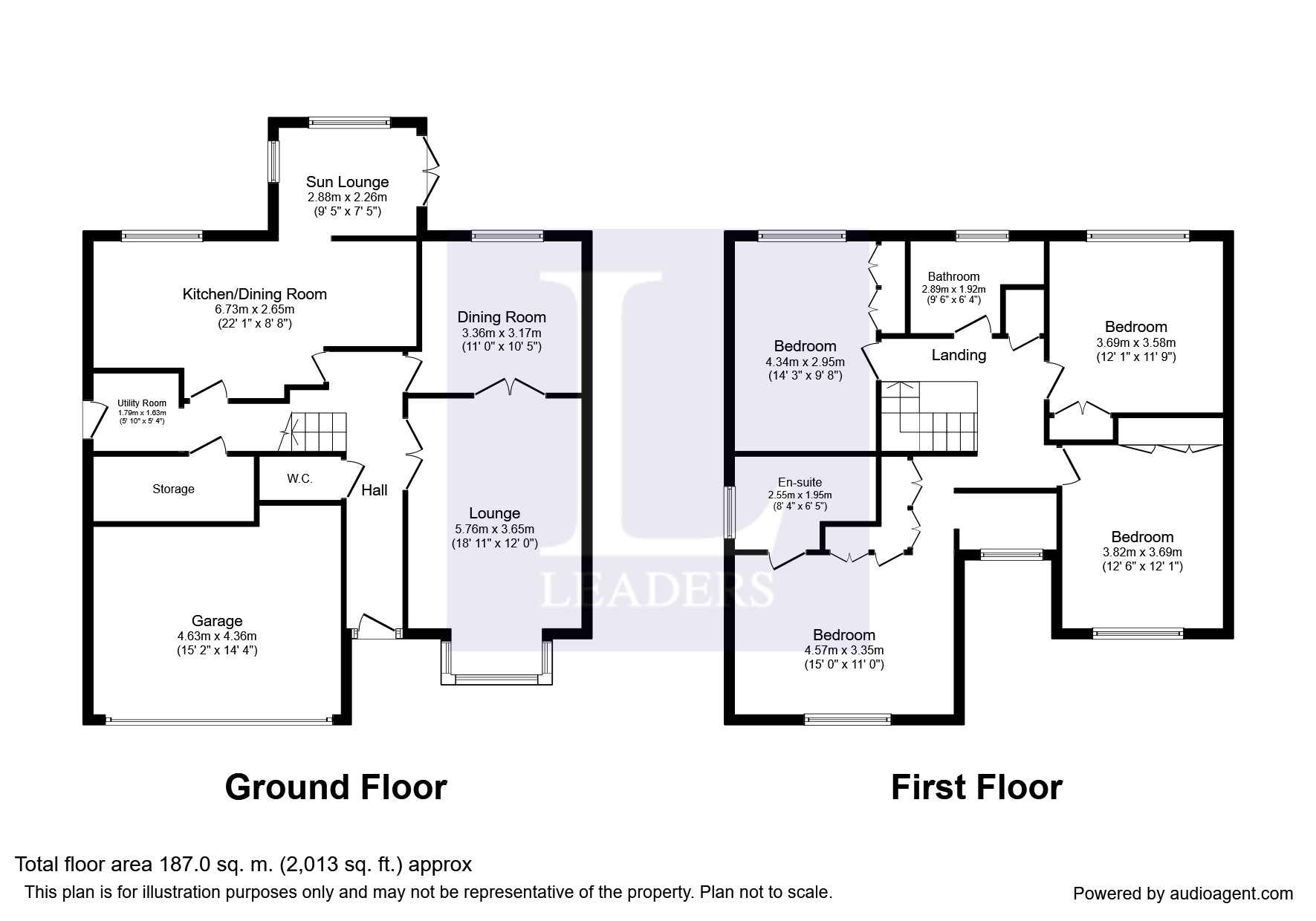Detached house to rent in Worcester WR7, 4 Bedroom
Quick Summary
- Property Type:
- Detached house
- Status:
- To rent
- Price
- £ 391
- Beds:
- 4
- Baths:
- 1
- Recepts:
- 2
- County
- Worcestershire
- Town
- Worcester
- Outcode
- WR7
- Location
- The Bourne, Cockshot Lane, Worcester WR7
- Marketed By:
- Leaders - Worcester
- Posted
- 2024-04-09
- WR7 Rating:
- More Info?
- Please contact Leaders - Worcester on 01905 388917 or Request Details
Property Description
**no deposit option available for tenants, greater protection for landlords** (please call for further information)
Leaders are proud to market this impressive, spacious, modern, and extremely well-presented four double bedroom detached family house. Conveniently located in a popular and sought after residential village location. Close to a number of surrounding idyllic villages, country pubs, Worcester City Centre, and the M5 motorway.
Ground floor comprises in detail of: Entrance hallway, downstairs WC, spacious reception lounge with double doors leading to rear reception dining room with patio doors leading to rear garden, modern fitted kitchen with integrated appliances leading to utility room with large walk-in storage cupboard and side access to rear garden, leading to a further rear reception room with patio door access to rear garden.
First floor comprises in detail of: Open plan gallery landing, four large double bedrooms with fitted wardrobes; the master bedroom benefitting from walk-in wardrobe/built-in dressing area and en-suite bathroom, and main family bathroom. The property further benefits from gas central heating, double glazing, private rear enclosed garden, double garage, and private front aspect driveway for two vehicles.
EPC rating: D. Available end of August 2019.
'Rent Excludes the Tenancy Deposit and any other charges or fees which may be payable - upon request further information will be provided by the agent.'
Entrance Hallway
Entrance Hallway
Downstairs WC
Downstairs WC
Front Reception Lounge
Front Reception Lounge
Rear Reception Dining Room
Rear Reception Dining Room
Kitchen
Fitted Kitchen
Utility Rooms
Utility Rooms
Rear Reception Study
Rear Reception Study
Open Plan Landing
Open Plan Landing
Master Double Bedroom
Master Double Bedroom
Master Bedroom Ensuite
Master Bedroom Ensuite
Double Bedroom Two
Double Bedroom Two
Double Bedroom Three
Double Bedroom Three
Double Bedroom Four
Double Bedroom Four
Family Bathroom
Family Bathroom
Garage
Garage
Private Rear Enclosed Garden
Private Rear Enclosed Garden
Property Location
Marketed by Leaders - Worcester
Disclaimer Property descriptions and related information displayed on this page are marketing materials provided by Leaders - Worcester. estateagents365.uk does not warrant or accept any responsibility for the accuracy or completeness of the property descriptions or related information provided here and they do not constitute property particulars. Please contact Leaders - Worcester for full details and further information.


