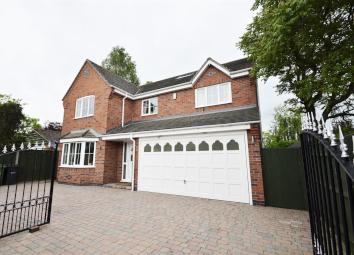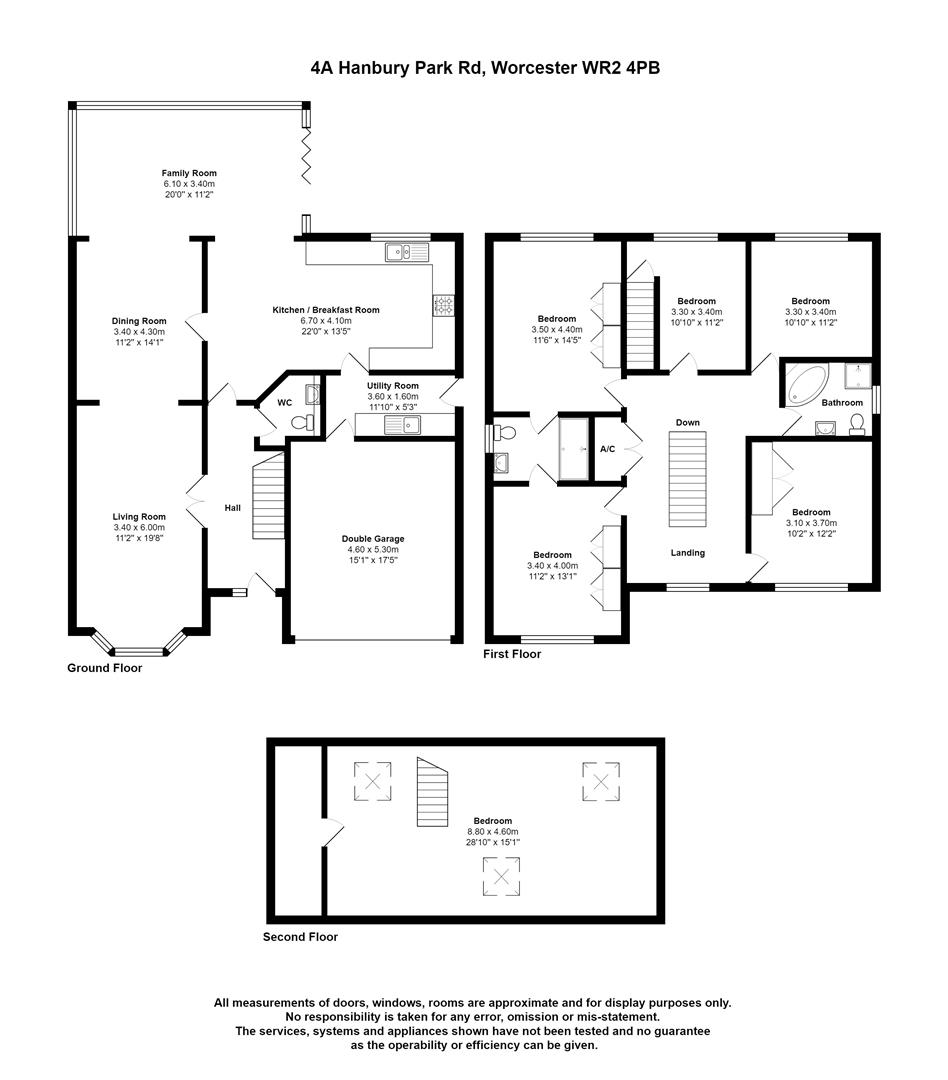Detached house to rent in Worcester WR2, 5 Bedroom
Quick Summary
- Property Type:
- Detached house
- Status:
- To rent
- Price
- £ 415
- Beds:
- 5
- Baths:
- 2
- Recepts:
- 3
- County
- Worcestershire
- Town
- Worcester
- Outcode
- WR2
- Location
- Hanbury Park Road, Worcester WR2
- Marketed By:
- Lambert's Sales & Lettings
- Posted
- 2024-05-11
- WR2 Rating:
- More Info?
- Please contact Lambert's Sales & Lettings on 01527 329993 or Request Details
Property Description
Description
We are delighted to offer for rent this beautifully presented five-bedroom detached property in St Johns, Worcester. This modern property has three reception rooms and it is beautifully presented throughout. To the rear is a generous sized garden. The front is gated with a blocked driveway leading to the garage and front door. The impressive family home comprises of an entrance hall, downstairs WC, utility room, large fitted kitchen, dining room and living room on the ground floor. Five bedrooms, an ensuite and a family bathroom are on the first floor while a sixth bedroom / study / separate living area is on the top floor.
Living room (11’2’’ x 19’8’’)
The south facing living room has a window to the front. There is a centrally placed ceramic fireplace. The room is light and airy.
Dining room (11’2’’ x 14’1’’)
The living room leads through to the dining room with a large window through to the conservatory.
Conservatory (6’10’’ x 11’2’’)
The conservatory provides a third reception room and provides views of the garden.
Kitchen / Breakfast room (22’0’’ x 13’5’’)
This fully fitted kitchen has views to the garden and leads through to the conservatory.
Utility room (11’10 x 5’3’’)
The utility room has a side entrance door to the property.
Garage (15’1’’ x 17’5’’)
The double garage has access to the front of the property and direct entry to the house.
Downstairs WC
The downstairs WC consisting of toilet and wash basin are situated off the hallway.
Bedrooms 1 to 5
Five well-appointed double bedrooms are on the first floor. All bedrooms are light and airy with large windows. Two of the bedrooms share an ensuite
Family bathroom
A modern family bathroom has a corner bath, shower unit, wash basin and toilet. There is a large mirror extending along the width of the room.
Bedrooms 6 / study / separate living area
This room on the top floor is a wonderful space with plenty of natural light from three Velux windows. There is also ample storage provided.
Property Location
Marketed by Lambert's Sales & Lettings
Disclaimer Property descriptions and related information displayed on this page are marketing materials provided by Lambert's Sales & Lettings. estateagents365.uk does not warrant or accept any responsibility for the accuracy or completeness of the property descriptions or related information provided here and they do not constitute property particulars. Please contact Lambert's Sales & Lettings for full details and further information.


