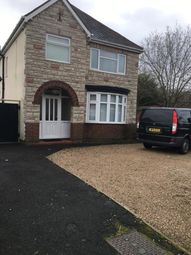Detached house to rent in Wolverhampton WV10, 3 Bedroom
Quick Summary
- Property Type:
- Detached house
- Status:
- To rent
- Price
- £ 208
- Beds:
- 3
- Baths:
- 2
- Recepts:
- 2
- County
- West Midlands
- Town
- Wolverhampton
- Outcode
- WV10
- Location
- Primrose Lane, Leicester WV10
- Marketed By:
- Sisodia Estates Ltd
- Posted
- 2024-04-19
- WV10 Rating:
- More Info?
- Please contact Sisodia Estates Ltd on 0116 484 9845 or Request Details
Property Description
Primrose Lane, Wolverhampton
£900.00 pcm
********* Available Immediately***********
Property features
• Highly sought after area
• 3 Bed Detached
• Modern Kitchen Diner
• Immaculate Condition
• Reception room and dining room
• Private Garden
Property description
Sisodia Estates Ltd are delighted to present for rent, a modern 3 bedroom detached property situated just off the main Cannock Road which links into Wolverhampton, Wednesfiled, M54 and M6 Motorways. The property is also very close to New Cross Hospital (4 mins drive/ 15 mins walk).
The accommodation in brief comprises spacious entrance hall, a spacious lounge room with laminate flooring, dining room which opens into the kitchen, kitchen fitted with a range of wall cupboards and base units with laminate worktop over, inset stainless steel sink with drainer and a chrome mixer tap over, four ring gas hob, extractor hood, plumbing for washing machine, useful pantry/store cupboard, and double glazing door leading to the garden, Hallway leading to three bedrooms with, and a 3 piece bathroom suite. The property is double glazed throughout and benefits from gas central heating.
Outside to the rear of the property there is a large private garden laid mainly with paved patio entering area and fenced boundaries and a wooden shed for useful storage.
Outside to the front of the property there is a double opening gates leading to rear parking and large car park area to front.
Lounge
Spacious lounge overlooking front aspect of the property, accessed via hallway laminate flooring.
Dining Room
Double glaze window to side, opens into kitchen, laminate flooring central heating radiator.
Kitchen
Large open entertainment kitchen. Presented with a wide range of fitted wall and base units with work roll top work surfaces, spotlights to ceiling, incorporates an inset stainless steel sink unit with drainer and mixer tap fitting. The kitchen has electric hob, oven and extractor, part tiled walls.
Bedroom 1
Double glazed window to front aspect a central heating radiator and door to landing.
Bedroom 2
Double glazed window to rear aspect and a central heating radiator with door to landing.
Bedroom 3
Double glazed window to front, central heating radiator, door to landing.
Family Bathroom
Spacious bathroom with w/c, bath and overhead shower, and hand basin, heated tower rail, part tiled walls, spotlights to ceiling.
Garden
Spacious garden paved with wooden shed, and secure parking, Please contact Sisodia Estates to book a viewing immediately.
Thinking of letting your property? We would be delighted to provide you with a free market rental valuation of your own property. Our finders fee is zero and we only charge a management fee of 5%. Please contact Sisodia Estates to arrange a convenient appointment.
Property Location
Marketed by Sisodia Estates Ltd
Disclaimer Property descriptions and related information displayed on this page are marketing materials provided by Sisodia Estates Ltd. estateagents365.uk does not warrant or accept any responsibility for the accuracy or completeness of the property descriptions or related information provided here and they do not constitute property particulars. Please contact Sisodia Estates Ltd for full details and further information.

