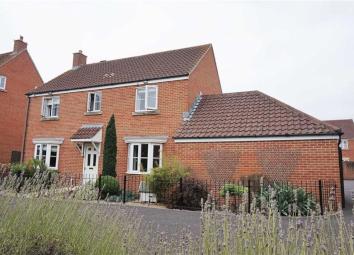Detached house to rent in Weston-super-Mare BS24, 4 Bedroom
Quick Summary
- Property Type:
- Detached house
- Status:
- To rent
- Price
- £ 288
- Beds:
- 4
- Baths:
- 2
- Recepts:
- 3
- County
- North Somerset
- Town
- Weston-super-Mare
- Outcode
- BS24
- Location
- Kempe Way, Weston-Super-Mare BS24
- Marketed By:
- Saxons
- Posted
- 2024-05-14
- BS24 Rating:
- More Info?
- Please contact Saxons on 01934 247818 or Request Details
Property Description
Situated down a secluded private lane in Weston Village with excellent commuter links to the M5 and local train stations is this beautifully presented detached family home. Internally the property benefits from a sizable living room, separate dining room, open-plan kitchen / diner, cloakroom and utility room to the ground floor. The second floor boasts family bathroom, four double bedrooms, three with built-in wardrobes and the master benefitting from en-suite shower room. Further benefits include gas central heating, UPVC double glazing and a double garage with electric doors. Offered on an unfurnished basis. Available from Mid May. Fees apply.
Terms & Conditions
A full set of tenants terms and conditions can be issued upon request from our office.
Tenancy Period
The property is being let on an 'Assured Short-hold Tenancy Agreement' for a minimum of 6 months.
The landlord has indicated that this may be extended after the initial 6 month tenancy subject to terms & conditions.
Availability
The property is offered on an unfurnished basis and is available from Mid May.
(subject to successful credit & reference checks upon application)
Additional Restrictions
The landlord has advised us of the following restrictions:
1. No DSS / Housing Benefit
2. No Smokers
3. No Students
4. Pets may be considered
Council Tax Banding
The council tax is currently band: E
(according to )
Referencing/Admin Fees
Fees apply for each individual tenant (over the age of 18) who wishes to enter into a tenancy agreement for this property.
Our referencing fee is £150 (inc VAT) per adult.
If you require a guarantor to support your application there is an additional charge of £75 + VAT.
There is also an administration / set-up cost of £100 (+ VAT) per tenancy. (Reduced from £275+VAT)
Deposit
The tenant(s) are required to pay the equivalent of one and a half months rent as a deposit (unless an alternative amount is agreed). The deposit will be placed in the government approved tds scheme.
First months rent in advance
The tenant(s) are required to pay the first months rent in advance before the start of the tenancy agreement (subject to successful credit and reference checks).
Room Dimensions
Living Room: 6.52 x 3.43
Dining Room: 3.33 x 3.44
Kitchen / Diner: 4.39 x 4.81 (maximum dimensions)
Cloakroom: 1.99 x 1.01
Utility Room: 1.33 x 1.71
Bedroom One: 3.32 x 3.55
En-suite Shower Room: 1.70 x 2.16 (maximum dimensions)
Bedroom Two: 3.55 x 3.39
Bedroom Three: 3.32 x 2.91 (maximum dimensions)
Bedroom Four: 2.92 x 3.92 (maximum dimensions)
Bathroom: 1.92 x 2.12
Double Garage:
Directions
Leave Saxons office proceeding away from the sea front taking the second turning right into Alfred Street, upon reaching the end of Alfred street turn left proceeding approximately 60 yards taking the 3rd exit at the roundabout upon reaching the next roundabout take the 1st exit. Proceed over the next roundabout on to Winterstoke Road upon reaching the next roundabout take the 1st exit, take the 2nd exit at the next roundabout and the 1st exit on the next roundabout into Moor lane. Take the 1st turning on the right at the mini round-a-bout and follow Longridge Way to the end, at the end of the road take the left onto Griffen Road. Take the second right onto Kempe Way.
Viewing Arrangements
By telephone appointment only, please allow 24 hours notice.
Opening hours:
Monday - Friday 9am - 6pm
Saturdays - 9am - 5pm
Bank Holidays 10am - 4pm
These particulars, whilst believed to be accurate are set out as a general outline only for guidance and do not constitute any part of an offer or contract. Intending purchasers should not rely on them as statements of representation of fact but must satisfy themselves by inspection or otherwise as to their accuracy. No person in this firms employment has the authority to make or give any representation or warranty in respect of the property.
Property Location
Marketed by Saxons
Disclaimer Property descriptions and related information displayed on this page are marketing materials provided by Saxons. estateagents365.uk does not warrant or accept any responsibility for the accuracy or completeness of the property descriptions or related information provided here and they do not constitute property particulars. Please contact Saxons for full details and further information.


