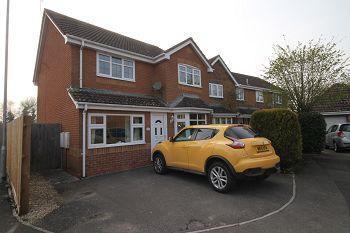Detached house to rent in Warminster BA12, 5 Bedroom
Quick Summary
- Property Type:
- Detached house
- Status:
- To rent
- Price
- £ 323
- Beds:
- 5
- County
- Wiltshire
- Town
- Warminster
- Outcode
- BA12
- Location
- Virginia Drive, Warminster, Wiltshire BA12
- Marketed By:
- Northwood - Warminster
- Posted
- 2024-04-03
- BA12 Rating:
- More Info?
- Please contact Northwood - Warminster on 01985 206030 or Request Details
Property Description
Location
Warminster is a delightful market town in the heart of Wiltshire with the rolling hills of the Deverills a short drive away. There are direct links to Salisbury and Bath, the village of Crockerton is a short drive where you can enjoy winter walks in Longleat woods and Shearwater Lake. The town itself is bustling with shoppers in the quaint retail shops, restaurants and popular supermarkets. The town boasts a real family feel with the town park boasting tennis courts, gardens and a boating lake.
Description
free tenant fees
Northwood are delighted to bring to the market this stunning five double bedroom detached family home boasting three reception rooms and ensuite shower room to the master bedroom.
Entrance hall
There are doors leading to bedroom five and the lounge.
Lounge
This beautiful sitting room is perfect for cold evenings with the benefit of a living gas flame fire and double glazing. There is wood effect laminate flooring throughout.
Second reception room
There are stairs leading to the first floor landing, Upvc double glazed French doors to the dining room/conservatory and a door leading to the kitchen/utility room.
Dining room/conservatory
This beautiful room is surrounded by double glazing overlooking the rear landscaped garden with French doors leading to the rear. Further benefit includes a radiator.
Kitchen/utility room
There are a range of matching base and wall units with rolled top work surfaces, built in electric fan assisted oven with gas hob and extractor hood over, integrated appliances including a washing machine and fridge/freezer. There is a stainless steel 1 1/2 bowl inset sink unit with chrome mixer tap. The utility room provides matching base and wall units with doors leading to the side and cloakroom.
Cloakroom
This modern cloakroom was recently installed and comprises a W.C and pedestal wash hand basin.
First floor landing
Doors lead to four double bedrooms and the family bathroom.
Master bedroom
This double bedroom boasts built in wardrobes and over head units with a door leading to the ensuite shower room.
Ensuite shower room
The ensuite shower room offers a shower cubicle with mains shower, W.C and pedestal wash hand basin.
Bedroom two, three and four
There are a further four double bedrooms each benefitting from double glazing and radiator heating.
Family bathroom
There is a matching suite including a panelled bath, W.C and pedestal wash hand basin.
Exterior
rear garden
The rear garden is enclosed by high wooden fencing and offers a lawn area, patio and gate leading to the front.
Driveway
Providing parking for two cars.
Please note that this property is contracted on our unique Northwood Guaranteed Service**
If you are a landlord and would like to discuss a valuation for your property please contact the team on .
Property Location
Marketed by Northwood - Warminster
Disclaimer Property descriptions and related information displayed on this page are marketing materials provided by Northwood - Warminster. estateagents365.uk does not warrant or accept any responsibility for the accuracy or completeness of the property descriptions or related information provided here and they do not constitute property particulars. Please contact Northwood - Warminster for full details and further information.

