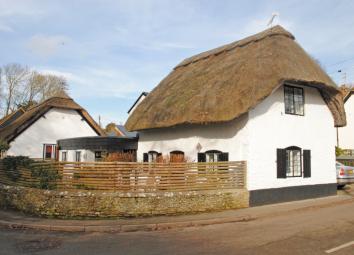Detached house to rent in Wallingford OX10, 2 Bedroom
Quick Summary
- Property Type:
- Detached house
- Status:
- To rent
- Price
- £ 242
- Beds:
- 2
- Baths:
- 2
- Recepts:
- 2
- County
- Oxfordshire
- Town
- Wallingford
- Outcode
- OX10
- Location
- Ewelme, Wallingford OX10
- Marketed By:
- JP Knight property Agents
- Posted
- 2019-05-05
- OX10 Rating:
- More Info?
- Please contact JP Knight property Agents on 01491 877226 or Request Details
Property Description
EPC = na, no pets
Available Now
A beautiful detached Grade II listed thatched cottage located in this pretty and historic village. The property has two bedrooms, two reception rooms and two bathrooms with a utility room and WC downstairs.
Ewelme is a delightful and attractive village featuring watercress beds running along the whole length of the village and accessible from the road in some places. The watercress grows in Ewelme Brook and there is also the picturesque King's Pool Pond in the centre of the village set in a conservation area. The cottage is named after the pond.
EPC = na, no pets
Available Now
A beautiful detached Grade II listed thatched cottage located in this pretty and historic village. The property has two bedrooms, two reception rooms and two bathrooms with a utility room and WC downstairs.
Ewelme is a delightful and attractive village featuring watercress beds running along the whole length of the village and accessible from the road in some places. The watercress grows in Ewelme Brook and there is also the picturesque King's Pool Pond in the centre of the village set in a conservation area. The cottage is named after the pond.
A number of historic buildings including Ewelme Primary School, which is housed in the oldest continuously functioning school building in the country and the adjoining almshouses combine to make Ewelme one of the most sought after villages in South Oxfordshire.
Surrounded by the Chilterns, an Area of Outstanding Natural Beauty, the village also has a pre-school, a village shop run by paid managers and volunteers selling fresh local produce and is open 7 days a week, a tea room, a traditional village public house, a village hall and historic church where Jerome K Jerome, the author of Three Men In A Boat, is buried in the graveyard.
There is also a recreation ground and children's play area and a number of clubs including the Ewelme Society, the horticultural society and the Elm Club for those aged 60 and over.
The village is just six miles from Junction 6 of the M40, six miles from Wallingford and just under 11 miles from Henley-on-Thames.
EPC = na; part furnished, no pets
Entrance Porch
Dining Hall: 11’ x 8’3 Amtico wooden floor, radiator.
Sitting Room: 19’9 x 12’7 Two windows to front and one to side, fireplace and electric log stove, brick hearth, wood mantel, brick chimney, two radiators. Stairs to first floor.
Lobby (off Dining Hall): Amtico wooden floor, high window.
Utility/WC: 7’9 x 6’3 WC, Belfast sink, oil boiler, washing machine and tumble drier, Amtico wooden floor.
Kitchen: 8’1 x 6’11 Windows to front and side, range of storage units, Corian worktops, sink under, electric ceramic hob and extractor hood, fridge freezer, Amtico wooden floor, dishwasher
Bedroom 2: 11’2 x 7’3 Window to front, radiator, wardrobes.
En Suite Bathroom: White suite comprising compact bath, mixer tap and shower attachment, WC, hand wash basin, electric fan, Amtico wooden floor, electric towel rail.
Stairs to landing.
Bedroom 1: 13’1 x 9’8 Window overlooking duck pond, radiator, beam.
Bathroom: White suite comprising pedestal bath, mixer tap and shower attachment, WC, hand wash basin, window, radiator, Amtico wooden floor, linen cupboard.
Outside
Courtyard garden: Paved with raised plant borders, timber fence, gate to front and a bin store, concealed oil tank.
Property Location
Marketed by JP Knight property Agents
Disclaimer Property descriptions and related information displayed on this page are marketing materials provided by JP Knight property Agents. estateagents365.uk does not warrant or accept any responsibility for the accuracy or completeness of the property descriptions or related information provided here and they do not constitute property particulars. Please contact JP Knight property Agents for full details and further information.

