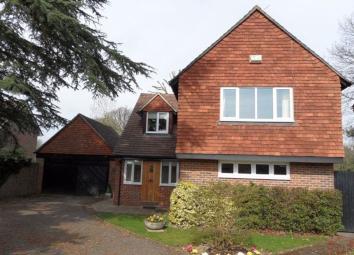Detached house to rent in Tonbridge TN11, 4 Bedroom
Quick Summary
- Property Type:
- Detached house
- Status:
- To rent
- Price
- £ 646
- Beds:
- 4
- Baths:
- 3
- Recepts:
- 3
- County
- Kent
- Town
- Tonbridge
- Outcode
- TN11
- Location
- Latymers, Penshurst, Tonbridge TN11
- Marketed By:
- Helen Breeze Property Management
- Posted
- 2024-03-31
- TN11 Rating:
- More Info?
- Please contact Helen Breeze Property Management on 01732 658636 or Request Details
Property Description
A well presented neutrally decorated four bedroom house in a private road in the heart of the picturesque village of Penshurst. There are wooden floors throughout the property apart from in the entrance hall and kitchen which have ceramic tiles. Downstairs there is a bright entrance hall with a downstairs WC and cloak cupboard and double doors through to the dining room. The dining room has a wooden floor and an electric feature fireplace. The fully fitted kitchen has granite work surfaces, a large electric range, dishwasher, two sinks, a spacious breakfast bar and plenty of storage. There are two spaces for a washing machine and tumble drier. The sitting room has a gas fireplace and doors out onto the patio. There is a second reception room/study which also has double doors onto the patio and garden.
Upstairs there are three double bedrooms and a single. The master bedroom has fitted wardrobes including a trouser press, chest of drawers and dressing unit and a newly refurbished modern ensuite shower room. The guest bedroom is also a double room with fitted cupboards and an ensuite shower room. There is a further double bedroom with views over the fields and a single bedroom with fitted cupboards. The family bathroom has a white suite and a shower over the bath.
Outside there is space on the drive for two cars, a double garage, patio and garden with a post and rail fence overlooking fields.
Property Location
Marketed by Helen Breeze Property Management
Disclaimer Property descriptions and related information displayed on this page are marketing materials provided by Helen Breeze Property Management. estateagents365.uk does not warrant or accept any responsibility for the accuracy or completeness of the property descriptions or related information provided here and they do not constitute property particulars. Please contact Helen Breeze Property Management for full details and further information.


