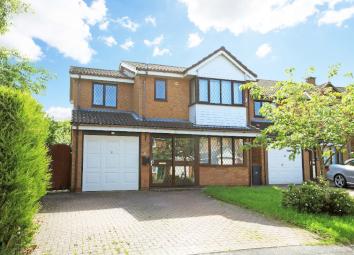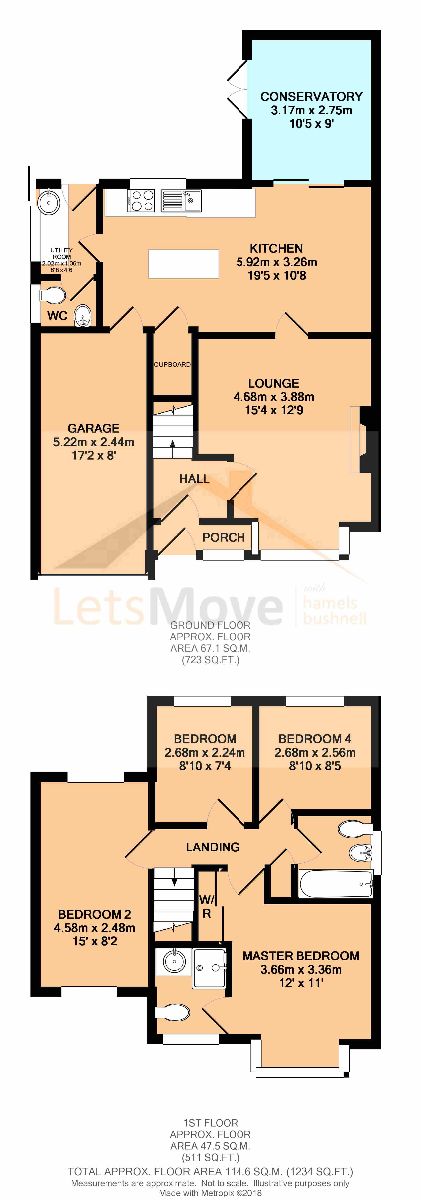Detached house to rent in Telford TF3, 4 Bedroom
Quick Summary
- Property Type:
- Detached house
- Status:
- To rent
- Price
- £ 207
- Beds:
- 4
- Baths:
- 2
- Recepts:
- 2
- County
- Shropshire
- Town
- Telford
- Outcode
- TF3
- Location
- Elderberry Close, The Rock, Telford TF3
- Marketed By:
- Lets Move
- Posted
- 2024-04-27
- TF3 Rating:
- More Info?
- Please contact Lets Move on 01952 476612 or Request Details
Property Description
Description
An attractive well planned four bedroom detached family home, offered to let unfurnished and located in this very popular residential area of Telford, being a short distance from Thomas Telford School and the Telford Centre, along with the stunning Southwater area of Telford, with its many bars and restaurants.
This property has had recent upgrades to the En-Suite and family bathrooms, along with a very impressive Open plan kitchen diner (with high gloss cabinets and appliances) plus double glazed conservatory.
Entrance Porch
With sliding door.
Lobby
Enjoying access to the living room and stairs to the first floor.
Living Room
With bay window to the front and laminate flooring, network cabling.
Kitchen/Diner
A fabulous open plan kitchen, with a range of White high gloss floor and wall units, including an island. With granite work tops, integrated wine cooler, further granite worktops and integrated single drainer sink top (with waste disposal unit) hob, oven and microwave, dishwasher - LED skirting board lighting, internal door to garage and door to conservatory.
Conservatory
A double glazed conservatory, with doors opening onto the rear garden.
Utility
Double glazed rear door and side window, work surfaces and plumbing under for washing machine.
Cloaks / WC
Low flush WC and wash basin, double glazed side window.
First Floor:
Master Bedroom
Walk in double glazed bay window, bank of integrated sliding mirror fronted wardrobes.
En-Suite Shower
Refitted shower room, with corner shower enclosure, vanity unit/wash basin, with mirror over, low flush WC and fully tiled floors and walls.
Bedroom 2
A nice double bedroom, with double glazed windows to back and front.
Bedroom 3
A single bedroom overlooking the rear garden.
Bedroom 4
Another single room, virtually the same size as the third room, again overlooking the rear garden.
Bathroom
A refitted bathroom, with shaped bath and shower, low flush WC and wash basin, fully tiled walls and floors, double glazed window.
Garage
Integral garage with overhead door and service door to the kitchen.
Outside
Driveway parking at the front of the property and open plan lawn.
Whilst access is gained along the left of the property to the enclosed rear garden, with patio area and raised lawn.
Tenure
Assumed freehold. With vacant possession on completion
Services
All mains services are connected.
Directions
From Bellpit Road, turn into Damson Drive, bear right (still Damson Drive) first right into Rose Tree Close and left into Elderberry Close
Property Location
Marketed by Lets Move
Disclaimer Property descriptions and related information displayed on this page are marketing materials provided by Lets Move. estateagents365.uk does not warrant or accept any responsibility for the accuracy or completeness of the property descriptions or related information provided here and they do not constitute property particulars. Please contact Lets Move for full details and further information.


