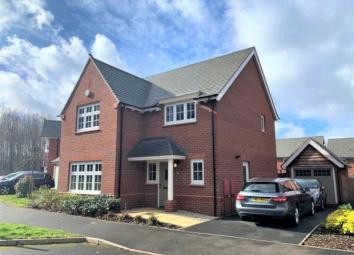Detached house to rent in Telford TF1, 4 Bedroom
Quick Summary
- Property Type:
- Detached house
- Status:
- To rent
- Price
- £ 254
- Beds:
- 4
- Baths:
- 2
- Recepts:
- 2
- County
- Shropshire
- Town
- Telford
- Outcode
- TF1
- Location
- Hoop Mill, Hadley TF1
- Marketed By:
- Coleman Estates
- Posted
- 2024-05-10
- TF1 Rating:
- More Info?
- Please contact Coleman Estates on 01952 739396 or Request Details
Property Description
Beautifully presented and spacious four bedroom detached home in an enviable position with woodloand outlook.
Recently built by Redrow homes, this immaculate property is accessed via front entrance door leading through through to the hallway with guest cloaks, spacious lounge with feature wall and window to the front aspect and gorgeous open plan kitchen/dining room with feature double sliding doors opening onto the rear garden, offering an excellent space for entertaining. The high specification kitchen has an arrangement base and wall mounted units with integrated double oven combined with microwave to top oven and fridge freezer, whilst completing the ground floor is a separate utility with side access door and single garage.
The first floor features a stunning master suite with built in wardrobes, en−suite with double width shower and window to the fore, along with three further generous sized bedrooms and family bathroom with three piece white suite with shower over the bath. Externally, there is a driveway and single garage providing combined parking for three cars with side access gate to the enclosed and generous rear garden, mainly laid to lawn with patio paving.
Situated on a sought−after modern development in Hadley, early viewing is advised to appreciate the immaculate presentation and the location offered by this property. The location near Trench Lock gives excellent commuter links and combined with Trench Wood Gardens Nature Reserve makes this an ideal working family home, within close proximity to good schools and Telford Town Centre, Park & Southwater.
Pets Considered with Higher Deposit. Sorry, No Smokers. Council Tax Band E.
Lounge 11' 09" x 17' 01" (3.58m x 5.21m)
Kitchen / Dining Room 12' 04" x 25' 01" (3.76m x 7.65m)
Guest Cloaks 4' 05" x 4' 05" (1.35m x 1.35m)
Master Bedroom 13' 11" x 11' 10" (4.24m x 3.61m)
En−Suite 4' 01" x 6' 0" (1.24m x 1.83m)
Bedroom 2 12' 07" x 7' 06" (3.84m x 2.29m)
Bedroom 3 11' 0" x 9' 09" (3.35m x 2.97m)
Bedroom 4 7' 05" x 9' 01" (2.26m x 2.77m)
Bathroom 5' 07" x 12' 0" (1.7m x 3.66m)
Property Location
Marketed by Coleman Estates
Disclaimer Property descriptions and related information displayed on this page are marketing materials provided by Coleman Estates. estateagents365.uk does not warrant or accept any responsibility for the accuracy or completeness of the property descriptions or related information provided here and they do not constitute property particulars. Please contact Coleman Estates for full details and further information.

