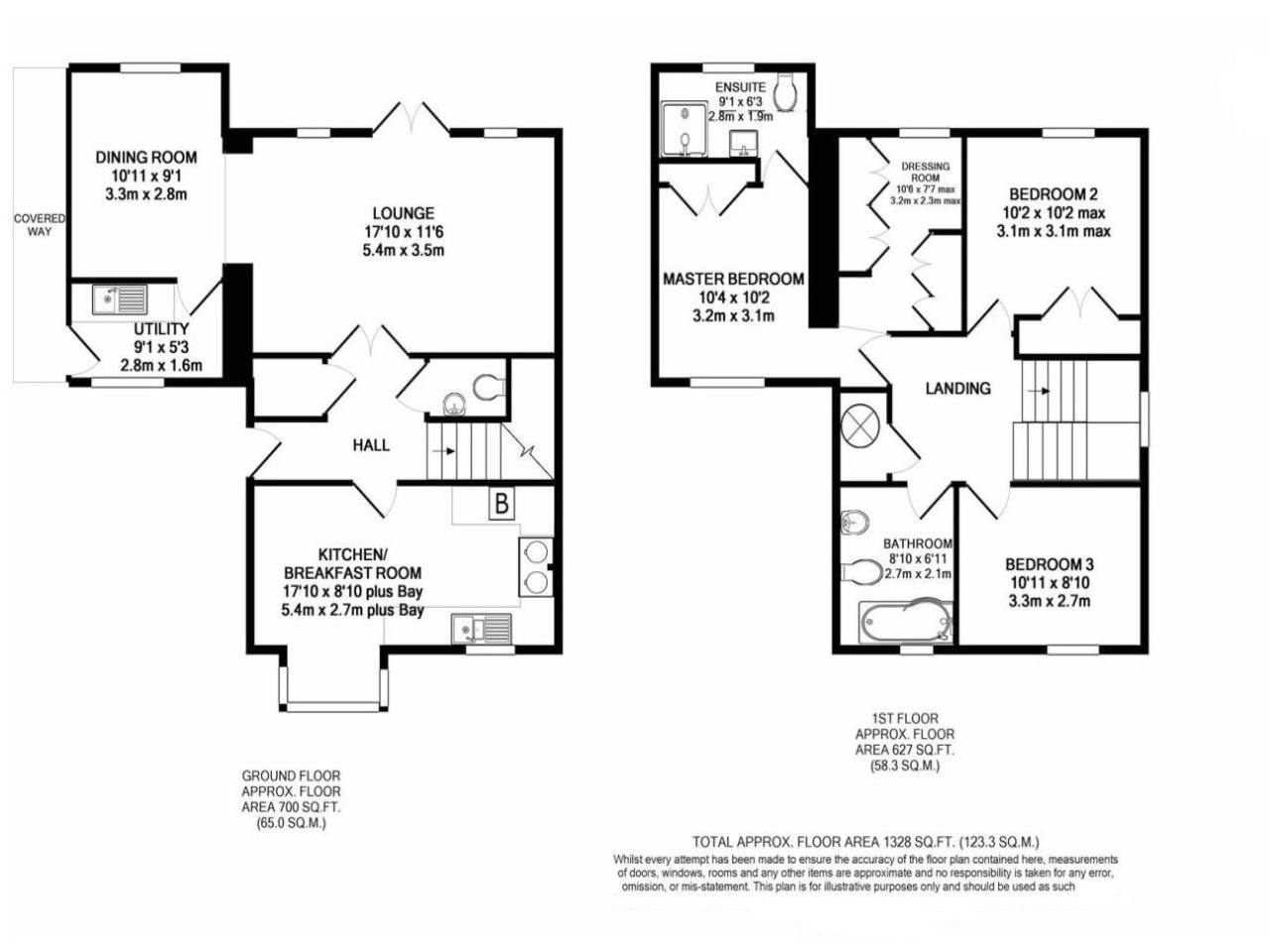Detached house to rent in Taunton TA4, 3 Bedroom
Quick Summary
- Property Type:
- Detached house
- Status:
- To rent
- Price
- £ 242
- Beds:
- 3
- Baths:
- 2
- Recepts:
- 2
- County
- Somerset
- Town
- Taunton
- Outcode
- TA4
- Location
- Taunton Road, Bishops Lydeard, Taunton TA4
- Marketed By:
- Townsend
- Posted
- 2018-11-10
- TA4 Rating:
- More Info?
- Please contact Townsend on 01823 760799 or Request Details
Property Description
Townsend letting & management are pleased to offer this immaculately presented detached modern family home with spacious. Bright accommodation. It is situated in the popular Quantock village of Bishops Lydeard,
The property offers on the ground floor - lounge, dining room, large kitchen/breakfast room, utility room and cloakroom. On the first floor there are three double bedrooms, an ensuite shower room to the master bedroom, a dressing room and a further family bathroom. Outside is a low maintenance courtyard style garden and off street parking for 2 cars.
It is available mid December, sorry no lha or smokers, one small pet considered.
The popular village of Bishops Lydeard has a wide range of amenities including Church, school, library, health centre, dentist, pubs and shops and is approximately 4 miles to the centre of Taunton. Taunton provides first class day to day facilities with an excellent range of retail, business, educational and recreational facilities as well as excellent travel links including efficient train lines to London Paddington (fastest train about 1 hour 40 minutes) and Bristol (fastest train about 40 minutes) and easy access to the M5 motorway at Junction 25.
Entrance hall
kitchen/breakfast room Light and airy room at front of property.
Gas range cooker and integral slim line dishwasher
lounge 17' 8" x 11' 5" (5.4m x 3.5m)
dining room 10' 9" x 9' 2" (3.3m x 2.8m)
utility room 9' 2" x 5' 2" (2.8m x 1.6m) Space and plumbing for washing machine and tumble dryer.
Cloakroom
master bedroom 10' 5" x 10' 2" (3.2m x 3.1m)
ensuite 9' 2" x 6' 2" (2.8m x 1.9m)
dressing room 10' 5" x 7' 6" (3.2m x 2.3m)
bedroom 2 10' 2" x 10' 2" (3.1m x 3.1m)
bedroom 3 10' 9" x 8' 10" (3.3m x 2.7m)
garden
Property Location
Marketed by Townsend
Disclaimer Property descriptions and related information displayed on this page are marketing materials provided by Townsend. estateagents365.uk does not warrant or accept any responsibility for the accuracy or completeness of the property descriptions or related information provided here and they do not constitute property particulars. Please contact Townsend for full details and further information.


