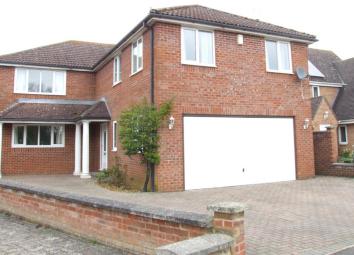Detached house to rent in Swindon SN6, 5 Bedroom
Quick Summary
- Property Type:
- Detached house
- Status:
- To rent
- Price
- £ 577
- Beds:
- 5
- Baths:
- 1
- Recepts:
- 2
- County
- Wiltshire
- Town
- Swindon
- Outcode
- SN6
- Location
- Friars Close, Shrivenham, Swindon SN6
- Marketed By:
- Leaders - Faringdon
- Posted
- 2024-05-10
- SN6 Rating:
- More Info?
- Please contact Leaders - Faringdon on 01367 232975 or Request Details
Property Description
A spacious five bedroom executive style detached family home set in A cul-de-sac location in the heart of shrivenham. The flooring is wood effect laminate though the main part of this house. Entrance hallway with Grecian type columns to the front door. Comprising of cloakroom, study, dining room with doors to the garden. Lounge with French doors also to the garden, Fitted beech effect kitchen including appliances 8 burner gas stove and dishwasher. Utility room with washing machine and dryer. First floor landing with airing cupboard, large and bright master bedroom with en suite and built in wardrobes. Second bedroom is double also with en suite shower room. Two further double bedrooms. One single bedroom, Family bathroom. Gas central heating throughout. Gardens to front and side is brick paved with gravel sections. The rear garden has a patio area and lawns with garden shed. Double garage and further driveway parking. EPC Rating-d.
Property Location
Marketed by Leaders - Faringdon
Disclaimer Property descriptions and related information displayed on this page are marketing materials provided by Leaders - Faringdon. estateagents365.uk does not warrant or accept any responsibility for the accuracy or completeness of the property descriptions or related information provided here and they do not constitute property particulars. Please contact Leaders - Faringdon for full details and further information.

