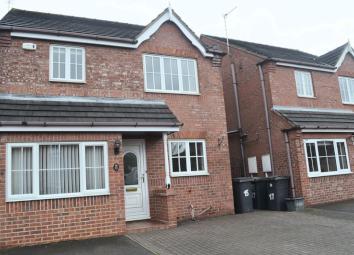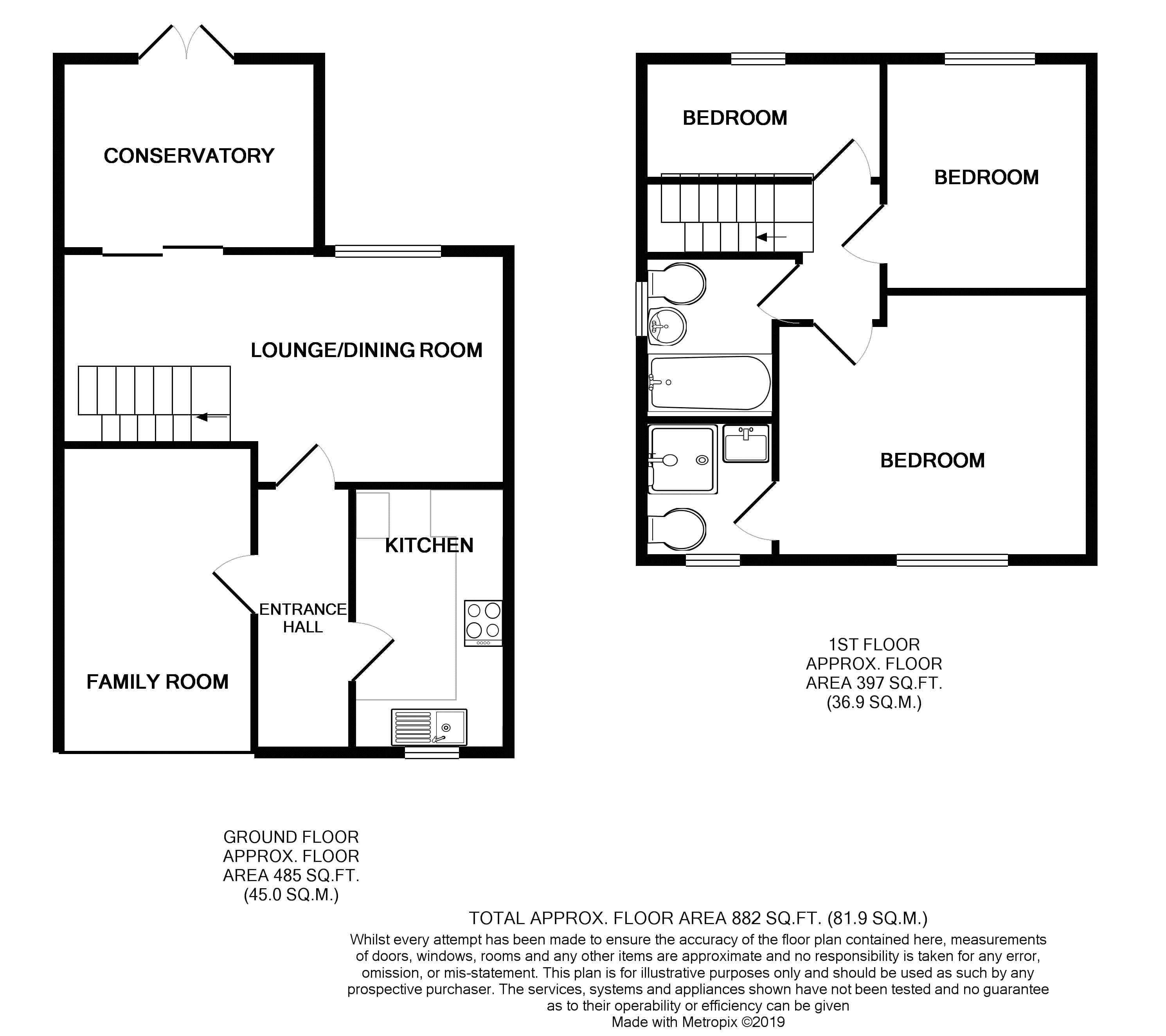Detached house to rent in Swadlincote DE11, 3 Bedroom
Quick Summary
- Property Type:
- Detached house
- Status:
- To rent
- Price
- £ 185
- Beds:
- 3
- Baths:
- 2
- Recepts:
- 3
- County
- Derbyshire
- Town
- Swadlincote
- Outcode
- DE11
- Location
- Home Farm Court, Castle Gresley, Swadlincote DE11
- Marketed By:
- Newton Fallowell
- Posted
- 2024-04-18
- DE11 Rating:
- More Info?
- Please contact Newton Fallowell on 01283 499139 or Request Details
Property Description
Modern Family Home - Quiet Cul-De-Sac Location! This three bedroom offers well presented and generously sized accommodation that also includes a kitchen, family room, lounge/diner, conservatory, en-suite to the master and a family bathroom. There's also off road parking and a private rear garden. Available immediately - call newton fallowell to view
Location
Situated on the outskirts of Castle Gresley, Home Farm Court is a small, well respected modern development close to the busy town of Swadlincote in South Derbyshire - the Heart of The National Forest. With excellent links to the A444/M42, the area is popular with commuters and is also well placed for access to the historic market town of Ashby de la Zouch and Burton on Trent, with it's variety of shopping and leisure facilities.
Room Sizes
Lounge/Diner (18' 4'' x 13' 9'' (5.6m x 4.2m))
Kitchen (10' 6'' x 6' 0'' (3.2m x 1.83m))
Family Room (7' 6'' x 14' 1'' (2.29m x 4.3m))
Conservatory (10' 6'' x 9' 6'' (3.2m x 2.9m))
Master Bedroom (12' 2'' x 12' 1'' (3.7m x 3.68m))
Bedroom Two (12' 6'' x 9' 2'' (3.81m x 2.79m))
Bedroom Three (9' 2'' x 7' 4'' (2.79m x 2.24m))
Overview
The main entrance to this modern family home is to the front, with a door to a hall with doors off to the accommodation. To the front of the house is the kitchen, with a range of wall and base units, built in gas hob and electric oven and appliance spaces. Across the hall is the family room (converted from the garage) with window to the front, door to the side and built in storage space. At the end of the hall there's a door to the spacious lounge/diner, with stairs to the first floor, window to overlooking the garden and patio doors to the conservatory. This has French doors to the garden.
Overview - First Floor
To the first floor, the master bedroom is located to the front and has built in wardrobes and en-suite shower room. Bedroom two is also a double with a fitted wardrobe, overlooking the rear garden, as does bedroom three, a single. The family bathroom completes the accommodation and has a bath with electric shower, wash basin and WC.
Outside
To the front there's parking for two cars. A side gate provides access to the private and not overlooked rear garden which us landscaped with decking and a paved patio.
Points To Note
Measurements: Please note that room sizes are quoted in metres to the nearest tenth of a metre measured from wall to wall. The imperial equivalent is included as an approximate guide for applicants not fully conversant with the metric system. Room measurements are included as a guide to room sizes and are not intended to be used when ordering carpets or flooring.
Anti money laundering - All estate agents are required, by law, to check the identification of all prospective tenants prior to commencing a tenancy. Suitable forms if id include new style drivers licence or signed passport.
Availability
Available : Immediately
furnishing : Un-furnished
deposit: £900
Please note: When you apply for a tenancy there will be an administration fee to pay - ask our branch staff for further details of this fee and other fees which may become payable during the lifetime of your tenancy.
Property Location
Marketed by Newton Fallowell
Disclaimer Property descriptions and related information displayed on this page are marketing materials provided by Newton Fallowell. estateagents365.uk does not warrant or accept any responsibility for the accuracy or completeness of the property descriptions or related information provided here and they do not constitute property particulars. Please contact Newton Fallowell for full details and further information.


