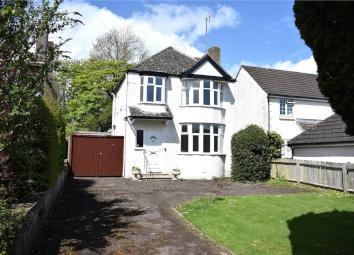Detached house to rent in Stroud GL5, 3 Bedroom
Quick Summary
- Property Type:
- Detached house
- Status:
- To rent
- Price
- £ 213
- Beds:
- 3
- Baths:
- 1
- Recepts:
- 2
- County
- Gloucestershire
- Town
- Stroud
- Outcode
- GL5
- Location
- Folly Lane, Stroud, Gloucestershire GL5
- Marketed By:
- Parkers Estate Agents
- Posted
- 2024-03-31
- GL5 Rating:
- More Info?
- Please contact Parkers Estate Agents on 01453 571811 or Request Details
Property Description
Available from 12 June – This 3 bedroom detached family home is located on the very edge of town. The property comprises 23ft family room, sitting room, kitchen, downstairs cloakroom, 3 bedrooms and a family bathroom. Other benefits include gas central heating, uPVC double glazing. Minimum 12 month let. Viewing recommended! EPC 54 / E.
Entrance Hall
Via uPVC double glazed front door. Stairs to first floor. Power points. Doors to:
Cloakroom
Suite comprising low level w.C. Pedestal wash hand basin. Wall mounted boiler. Storage cupboard. Extractor fan.
Sitting Room
Front aspect uPVC double glazed bay window. Radiator. Electric fire. Power points.
Family Room
Side aspect uPVC double glazed window. UPVC double glazed French doors to rear patio. Two radiators. Power points.
Kitchen/Breakfast Room
Rear aspect uPVC double glazed window. UPVC double glazed door to rear. A range of matching wall and base cabinets with work surfaces over. Integrated oven with gas hob over. Breakfast bar. Single drainer stainless steel sink unit with mixer tap over. Part tiled walls. Radiator. Extractor fan. Power points.
Landing
Side aspect uPVC double glazed window. Power point. Access to:
Bedroom One
Front aspect uPVC double glazed bay window. Radiator. Power points.
Bedroom Two
Rear aspect uPVC double glazed window. Radiator. Power points.
Bedroom Three
Front aspect uPVC double glazed window. Power points.
Bathroom
Side and rear aspect uPVC double glazed window. Suite comprising freestanding roll top bath with mixer unit over. Low level w.C. Pedestal wash hand basin. Heated towel rail. Radiator. Shaver point. Tiled floor. Part tiled walls.
Property To Front
Long driveway providing ample off road parking. Remainder laid to lawn with established trees. Double doors leading to:
Garage
Detached. Up and over door.
Property To Rear
A mature enclosed garden mainly laid to lawn with small woodland area at the end.
Property Location
Marketed by Parkers Estate Agents
Disclaimer Property descriptions and related information displayed on this page are marketing materials provided by Parkers Estate Agents. estateagents365.uk does not warrant or accept any responsibility for the accuracy or completeness of the property descriptions or related information provided here and they do not constitute property particulars. Please contact Parkers Estate Agents for full details and further information.


