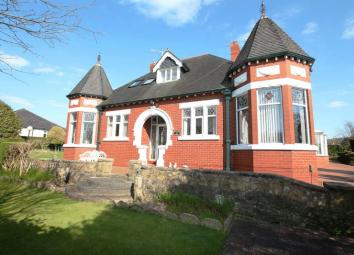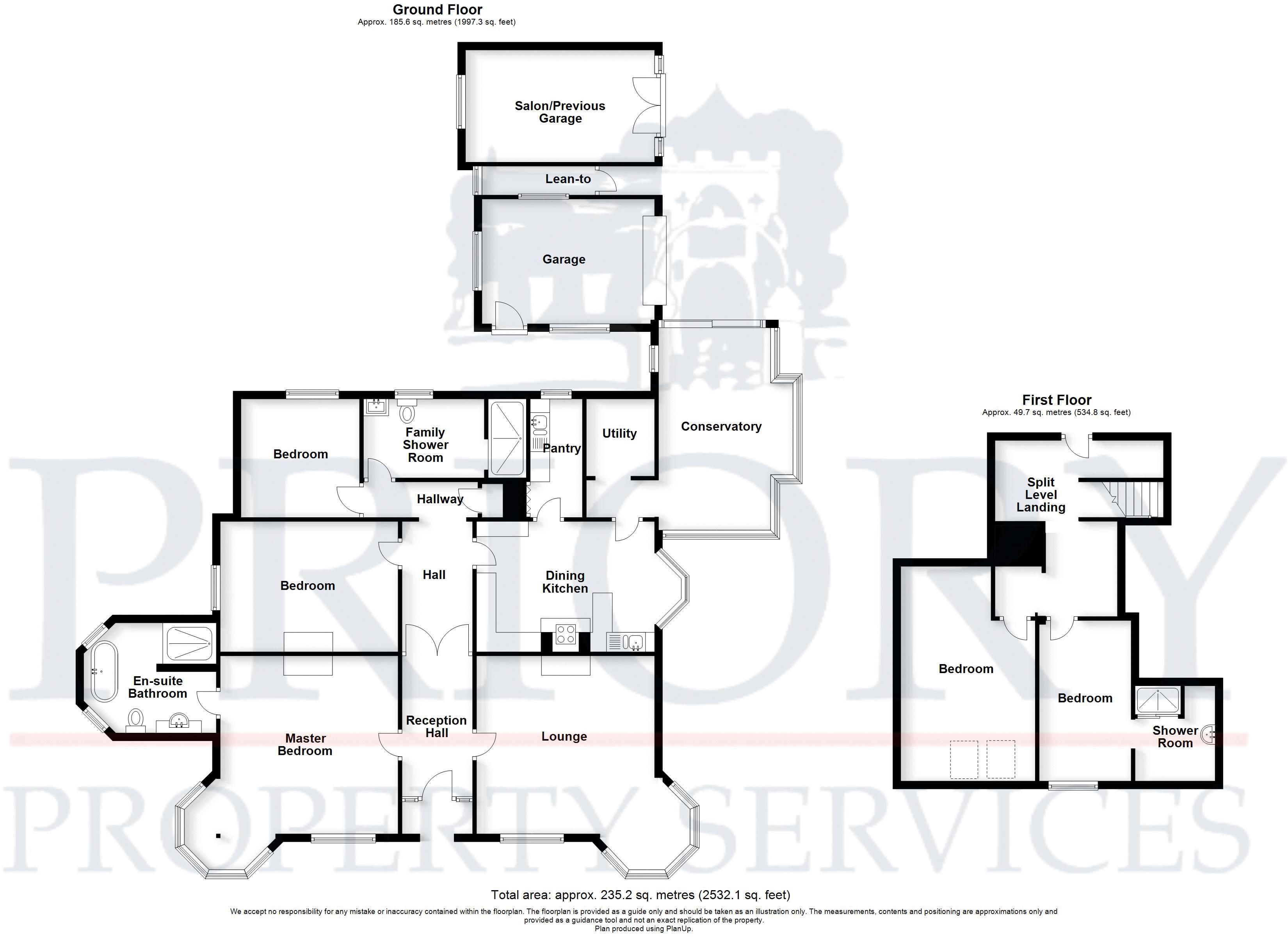Detached house to rent in Stoke-on-Trent ST8, 5 Bedroom
Quick Summary
- Property Type:
- Detached house
- Status:
- To rent
- Price
- £ 196
- Beds:
- 5
- Baths:
- 3
- Recepts:
- 2
- County
- Staffordshire
- Town
- Stoke-on-Trent
- Outcode
- ST8
- Location
- Belgrave Towers, Congleton Road, Biddulph ST8
- Marketed By:
- Priory Property Services
- Posted
- 2024-04-05
- ST8 Rating:
- More Info?
- Please contact Priory Property Services on 01782 792130 or Request Details
Property Description
5 Bedrooms. Individual Detached Home Set In Large Grounds, Entrance To Long Driveway With Electric Gates. Imposing Property Built Circa 1934- 1936 By A Mr J J Weston. Master Bedroom Having Luxury En-Suite Bathroom/W.C. Hand Built ‘Oak Fronted’ Dining Kitchen Meas. (17’2” max. X 10’10” max.) With Built In Apps. Reception Hall With Feature Leaded & Stained Glass Picture Window & Door. Lounge With Feature Walk In Bay Tower & Attractive Open Fire With Tiled Hearth & Surround. UPVC D Glazing, Gas Combi Central Heating. Rear Porch, Utility Room & Pantry. Attractive Minton Tiled Floors & Feature High Ceilings With Original Coving. Family Shower Room With (Heritage) ‘White’ Suite & Large Fully Tiled Walk In Shower. Large Brick Base, uPVC Double Glazed Conservatory Meas. (17’4” x 11’4”) approx. First Floor Split Level Landing Allowing Access To The First Floor Bedrooms, Bedroom 4 With En-Suite Shower Room. Single Garage. & Larger Than Average Salon/Hobby Room Which Was Previously A Garage. Extensive Block Paved Driveway With Electric Gates & Security Lighting, Mature Gardens Inc. Fruit Trees, Summer House, Patios & Block Paved Courtyard Etc. External Gated Access To The First Floor Sun Terrace Allowing Beautiful Views. Available For Sale or to Rent!
Property Location
Marketed by Priory Property Services
Disclaimer Property descriptions and related information displayed on this page are marketing materials provided by Priory Property Services. estateagents365.uk does not warrant or accept any responsibility for the accuracy or completeness of the property descriptions or related information provided here and they do not constitute property particulars. Please contact Priory Property Services for full details and further information.


