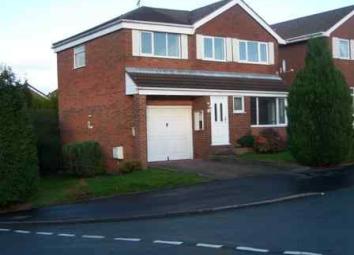Detached house to rent in Stoke-on-Trent ST8, 4 Bedroom
Quick Summary
- Property Type:
- Detached house
- Status:
- To rent
- Price
- £ 173
- Beds:
- 4
- Baths:
- 2
- County
- Staffordshire
- Town
- Stoke-on-Trent
- Outcode
- ST8
- Location
- Hunters Close, Biddulph, Stoke-On-Trent ST8
- Marketed By:
- EweMove Sales & Lettings - Leek & Hanley
- Posted
- 2019-05-13
- ST8 Rating:
- More Info?
- Please contact EweMove Sales & Lettings - Leek & Hanley on 01538 223983 or Request Details
Property Description
EweMove Biddulph and Kidsgrove are pleased to present to the market this spacious four-bed detached property located in Biddulph, Staffordshire.
An extended four bedroom detached family home located close to the town centre and all local amenities, benefitting from gas central heating and UPVC double glazing. In brief the accommodation comprises: Entrance hall, l-shaped lounge, dining room, conservatory and downstairs toilet. Whilst the first floor boasts two double bedrooms, the master bedroom having en-suite facilities, two single bedrooms and family bathroom. Externally there are gardens to front, side and rear with attached garage having up and over door. Viewing of the family home is essential to be fully appreciate.
Further details and images to follow...
This home includes:
- Entrance Hall
Carpeted, light point, power point. - WC
Comprising low level W.C. Pedestal wash hand basin, part tiled walls, UPVC double glazed window to front aspect, Vinyl flooring, central heating radiator, light point. - Lounge
4.76m x 4.63m (22 sqm) - 15' 7" x 15' 2" (237 sqft)
Being l-shaped, fully carpeted, two central heating radiators, brick fireplace and hearth incorporating electric, UPVC double glazed bay window to front aspect, light point, power points. - Dining Room
4.25m x 2.45m (10.4 sqm) - 13' 11" x 8' (112 sqft)
Being carpeted, central heating radiator, light point, power points, double French doors leading to Conservatory. Open plan stairs lead to first floor. - Kitchen
3.38m x 1.63m (5.5 sqm) - 11' 1" x 5' 4" (59 sqft)
UPVC double glazed window to rear aspect, UPVC external door to rear garden, vinyl flooring. Range of matching base and wall units having work surfaces over with inset sink unit and drainer, built in Indesit double electric oven & Creda gas hob, light points, power points. - Bedroom 1
4.61m x 2.75m (12.6 sqm) - 15' 1" x 9' (136 sqft)
Double bedroom having UPVC double glazed window to front and side aspect, carpeted, light point, power point, central heating radiator. - Ensuite
Having UPVC double glazed window to rear aspect, tiled flooring, pedestal wash hand basin and shower cubicle with electric shower fitment, part tiled walls, central heating radiator and light point. - Bedroom 2
4.8m x 2.93m (14 sqm) - 15' 8" x 9' 7" (151 sqft)
Double bedroom having two UPVC double glazed window to rear aspect, carpeted, central heating radiator, light point and power points. - Bedroom 3
3.21m x 2.58m (8.2 sqm) - 10' 6" x 8' 5" (89 sqft)
Single bedroom having UPVC double glazed window to front aspect, carpeted, central heating radiator, light point, power point. - Bedroom 4
3.21m x 2.17m (6.9 sqm) - 10' 6" x 7' 1" (74 sqft)
Single bedroom having UPVC double glazed window to front aspect, carpeted, central heating radiator, light point, power point. - Bathroom
1.89m x 1.66m (3.1 sqm) - 6' 2" x 5' 5" (33 sqft)
White suite comprising panelled bath having shower fitment to taps, pedestal wash hand basin and low level W.C., vinyl flooring, central heating radiator, UPVC double glazed window to side aspect, light point and fully tiled walls. - Garden
Driveway provides off road parking with access to the garage. The front of the property is laid to lawn with borders leading to the side garden laid to lawn. Gated access leads to the rear garden which is fully enclosed having lawn with paved patio areas and garden shed. - Garage
Having up and over door, power and light, window to rear.
Please note, all dimensions are approximate / maximums and should not be relied upon for the purposes of floor coverings.
Additional Information:
Band C
Band E (39-54)
Please Note: A deposit/bond of £850 is required, as well as a suitable Guarantor for this property.
Marketed by EweMove Sales & Lettings (Leek) - Property Reference 22769
Property Location
Marketed by EweMove Sales & Lettings - Leek & Hanley
Disclaimer Property descriptions and related information displayed on this page are marketing materials provided by EweMove Sales & Lettings - Leek & Hanley. estateagents365.uk does not warrant or accept any responsibility for the accuracy or completeness of the property descriptions or related information provided here and they do not constitute property particulars. Please contact EweMove Sales & Lettings - Leek & Hanley for full details and further information.

