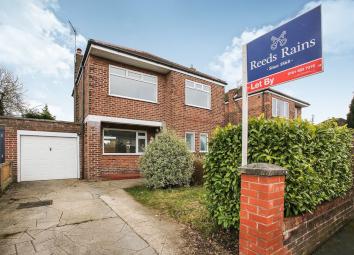Detached house to rent in Stockport SK7, 3 Bedroom
Quick Summary
- Property Type:
- Detached house
- Status:
- To rent
- Price
- £ 277
- Beds:
- 3
- Baths:
- 1
- Recepts:
- 2
- County
- Greater Manchester
- Town
- Stockport
- Outcode
- SK7
- Location
- Eyam Road, Hazel Grove, Stockport SK7
- Marketed By:
- Reeds Rains
- Posted
- 2024-04-29
- SK7 Rating:
- More Info?
- Please contact Reeds Rains on 0161 937 6703 or Request Details
Property Description
*** zero deposit guarantee available *** no tenant fees *** three double bedrooms *** desireable hazel grove location! *** Modern and spacious three double bedroom link detached house in the sought after Norbury Hall School catchment area. The property comprises of; Ground Floor - hallway, lounge, separate dining room and modern kitchen. First Floor - three double bedrooms and family bathroom and separate W.C. Externally, the property has gardens to front and rear with off road parking leading to integrated single garage.
Please call to book a viewing.
The property is available mid to late June on an unfurnished basis. Sorry No Pets.
EPC Grade = E
Directions
From our Hazel Grove office travel down London Road (A6) until you reach Chester Road on your right. Turn onto Chester Road and continue over the railway bridge. Take the third road on your left (Cavendish Road) then take the second turning on your left onto Eyam Road. The property is situated on the right hand side.
Hallway
Double glazed front door opening into the hallway. Understairs storage cupboard housing electric meter. Doors to the living room and kitchen. Stairs to the first floor. Radiator.
Living Room (3.4m x 5.6m)
Double glazed window overlooking the front aspect. Double glazed sliding patio doors overlooking the rear. Fireplace with surround. Radiator. Door to the dining room.
Dining Room (2.7m x 3.2m)
Double glazed window overlooking the rear aspect. Door to the kitchen. Radiator.
Kitchen (3.5m x 3.2m)
Double glazed window and door opening to the side. Range of eye and base level unites with complimentary work surfaces. Gas hob, electric over and extractor fan. Integral dishwasher. Tiled splash back. Stainless steel sink and drainer with mixer tap over. Door to the hallway.
Landing
Double glazed window overlooking the front aspect. Doors to all three double bedrooms, bathroom and wc. Loft access hatch.
Bedroom 1 (3.7m x 3.4m)
Double glazed window overlooking the rear aspect. Built in wardrobes. Radiator.
Bedroom 2 (3.6m x 3.2m)
Double glazed window overlooking the rear aspect. Built in wardrobes. Radiator.
Bedroom 3
Double glazed window overlooking the front aspect. Radiator.
Bathroom (2.3m x 2.1m)
Double glazed frosted window overlooking the side aspect. Three piece white bathroom suite comprising of; hand wash basin, panelled bath and separate shower cubicle. Tiled walls. Radiator.
Separate WC
Double glazed frosted window overlooking the side aspect. Low level wc.
Outside
To the front there is a driveway leading to the garage and garden area.
To the rear there is a lawned garden with patio area. Shed and access to the garage. Planted borders enclosed but fencing.
/8
Property Location
Marketed by Reeds Rains
Disclaimer Property descriptions and related information displayed on this page are marketing materials provided by Reeds Rains. estateagents365.uk does not warrant or accept any responsibility for the accuracy or completeness of the property descriptions or related information provided here and they do not constitute property particulars. Please contact Reeds Rains for full details and further information.


