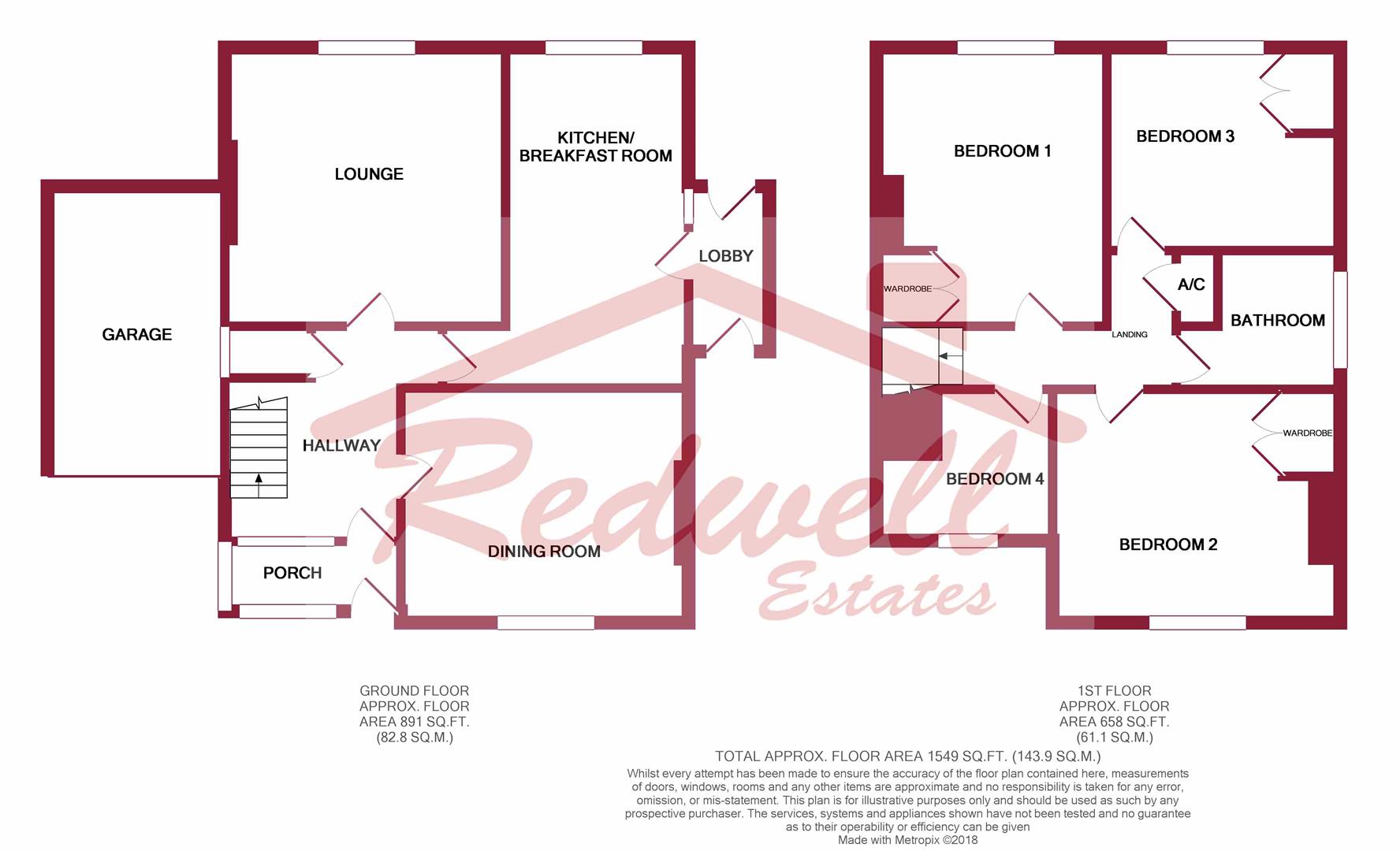Detached house to rent in St. Leonards-on-Sea TN38, 4 Bedroom
Quick Summary
- Property Type:
- Detached house
- Status:
- To rent
- Price
- £ 254
- Beds:
- 4
- Baths:
- 1
- Recepts:
- 2
- County
- East Sussex
- Town
- St. Leonards-on-Sea
- Outcode
- TN38
- Location
- Clinton Crescent, St. Leonards-On-Sea TN38
- Marketed By:
- Redwell Estates
- Posted
- 2018-11-13
- TN38 Rating:
- More Info?
- Please contact Redwell Estates on 01424 317835 or Request Details
Property Description
Family home: Located on a popular residential road in St. Leonards-on-Sea is this 4 bedroom detached house which offers good sized accommodation for family living. Inside you have a separate Lounge and Dining room, Kitchen/Breakfast room and WC to the ground floor and then 4 bedrooms (3 doubles) and the family bathroom on the first floor. Outside you have gardens front and rear, under house storage rooms accessed from the rear garden, ideal for garden tools/furniture and a single garage with driveway for 2 additional cars. EPC Rating Band E. Call to arrange your viewing.
Entrance Porch (2.77 x 1.11 (9'1" x 3'7"))
Double glazed door leading to entrance porch with double glazed window and tiled floor
Hallway
Double glazed window, staircase with cupboard under, radiator, fitted carpets, picture rail, thermostat.
Separate W.C. (1.32 x 0.83 (4'3" x 2'8"))
*note - this room is under the stairs and has a sloping ceiling* low level WC, wash hand basin, cupboard housing electrics
Lounge (4.65 into alcove x 4.33 (15'3" into alcove x 14'2")
Double glazed window, closed off fireplace, picture rails, radiator
Dining Room (4.54 into alcove x 3.65 (14'10" into alcove x 11'1)
Double glazed window, feature fireplace with alcoves to each side, wall lights in alcoves, laminate floor, picture rail, radiator
Kitchen/Breakfast Room (5.93 x 2.82 plus walk-in (19'5" x 9'3" plus walk-i)
2 double glazed windows, range of matching fitted wall cupboards with further matching units and drawers under laminate work tops, built in dishwasher, built in oven, hob & hood, breakfast bar area, door to side lobby
Side Lobby
Door to front garden access, further door then steps down to rear garden and under house storage rooms
Landing
Carpet to the stairs and landing, double glazed window over stairs, loft hatch and airing cupboard
Bedroom 1 (4.32 x 3.75 into alcove (14'2" x 12'3" into alcove)
Double glazed window, radiator, fitted wardrobe
Bedroom 2 (4.55 x 3.63 (14'11" x 11'10"))
Double glazed window, radiator, fitted wardrobe
Bedroom 3 (3.70 x 3.16 max (12'1" x 10'4" max))
Double glazed window, radiator, fitted wardrobe
Bedroom 4 (2.84 x 2.35 max. (9'3" x 7'8" max.))
Double glazed window, radiator, *l-shape floor space available due to bulkhead over the stairs*
Bathroom (2.69 x 2.21 max sizes (8'9" x 7'3" max sizes))
A fitted white bathroom suite comprising low level WC, pedestal wash hand basin, bath with mixer taps shower attachment over, folding shower screen, tiled walls with mirror fitted, shaver point, radiator, laminate flooring
Front Garden
Lawn area with variety of shrubs and plants, driveway to garage and access to both the front door and side lobby
Rear Garden
Mainly lawn and bordered with a variety of trees and shrubs, small area of decking at the end of the garden
Garage
Single garage with up & over door
Storage Rooms
Located to the rear of the property and under the house, 3 usable storage rooms (not living accommodation), with 2 windows, power, light and cold water. Ideal for storing gardening items etc, gas boiler
Property Location
Marketed by Redwell Estates
Disclaimer Property descriptions and related information displayed on this page are marketing materials provided by Redwell Estates. estateagents365.uk does not warrant or accept any responsibility for the accuracy or completeness of the property descriptions or related information provided here and they do not constitute property particulars. Please contact Redwell Estates for full details and further information.


