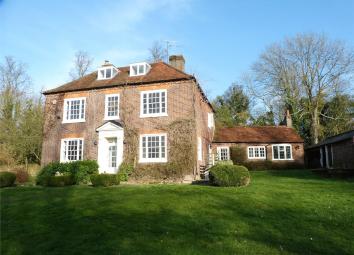Detached house to rent in St.albans AL3, 5 Bedroom
Quick Summary
- Property Type:
- Detached house
- Status:
- To rent
- Price
- £ 865
- Beds:
- 5
- County
- Hertfordshire
- Town
- St.albans
- Outcode
- AL3
- Location
- Redbourn Road, Gorhambury, St Albans, Herts AL3
- Marketed By:
- Strutt & Parker - St Albans
- Posted
- 2024-04-26
- AL3 Rating:
- More Info?
- Please contact Strutt & Parker - St Albans on 01727 294898 or Request Details
Property Description
The property has recently undergone a significant refurbishment to a high standard throughout.Pre Mill House is a Grade II Listed building, circa 1800. The accommodation is spread over three floors all set in approximately 1/2 an acre of garden which includes ample private parking.
The property is located on the western side of the historic city of St Albans on the impressive traditional country estate of Gorhambury. St Albans provides an excellent commuter rail service to central London (approximately 20 minutes) together with good rail links to the M1, M10, A1(M) and M25.
Hallway
The entrance hall is centrally placed in the property giving access to the kitchen, dining room, sitting room, study, stairs, cellar and cloakroom. At the end of the hall is a georgian glazed door to the garden, providing views over the Estate.
Kitchen (3.18m x 1.93m)
Shaker style kitchen with stainless steel sink, gas range cooker in alcove, amercian style fridge/freezer, dishwasher and tiled floor. French doors opening out onto the patio area.Doors leading to utility room and dining room.
Utility Room (3.48m x 2.64m)
Shaker style kitchen units with work surface, stainless steel sink, built in shelving, washing machine, dish washer and tumble dryer. Door leading to annexe and also to patio area.
Dining Room (4.19m x 3.66m)
Double aspect sash windows with views over the garden. Brick fire place with decorative surround and mantle. Built in display cabinet and decorative cornicing to ceiling. Doors leading to hallway and kitchen.
Sitting Room (3.15m x 2.59m)
Window with views to garden and doors leading to hallway and study. Brick fireplace with decorative surround and traditional display cabinet.
Study (3.15m x 2.59m)
Window with view to garden and doors leading to hall and sitting room.
Cloakroom
With sink, WC and towel rail.
Annexe/Bedroom Five
With pretty casement windows overlooking the patio area and garden beyond. Door leading to hall and bathroom
Annexe En-Suite
Large modern shower with WC, vanity unit and towel rail. Tiled floor and frosted casement window to rear.
First Floor
Landing
With large casement window offering a lot of light to the landing. Storage cupboard and traditional airing cupboard
Master Bedroom (4.19m x 3.68m)
Sash window with stunning views over the garden and Estate farmland beyond. With decorative fireplace and door leading to en-suite bathroom.
En-Suite Bathroom
Deluxe corner shower, with large bath, WC, sink and towel rail. Casement window to side
Bedroom Two (3.66m x 4.27m)
Sash window with views over garden, built in cupboard and door leading to family bathroom
Family Bathroom (3.89m x 2.31m)
With newly fitted large shower with glass sliding opening, bath, WC, vanity unit and towel rail. Dual aspect windows to side and rear and accessed from the landing and Bedroom Two
Bedroom Three (3.38m x 2.31m)
With casement window to rear
Second Floor
Bedroom Four
Dormer window to front with views over the parkland beyond. Door to En-Suite:
En-Suite Bathroom
Large bath with mixer taps, wash basin, WC and door to storage room. Dormer window to front
Outside
Mature garden which is laid mainly to lawn, overlooking the River Ver and the Estate Parkland beyond. There is a patio area, outhouses, a carport and a brick built small storage barn. There is a gravel driveway offering ample parking.
General
Rent - £3,750 pcm
Deposit - Two months' rent
Term Length - Minimum term length of 12 Month
Start Date - Available immediately
EPC - Band E
Services - Mains electricity, water and gas.
Local Authority - St Albans City and District Council
Council Tax - Band G
Charges
Credit References per applicant - £60.00
Tenancy Agreement £300.00
Inventory recharged at cost of £325
All advertised prices are exclusive of utility and other associated services.
Property Location
Marketed by Strutt & Parker - St Albans
Disclaimer Property descriptions and related information displayed on this page are marketing materials provided by Strutt & Parker - St Albans. estateagents365.uk does not warrant or accept any responsibility for the accuracy or completeness of the property descriptions or related information provided here and they do not constitute property particulars. Please contact Strutt & Parker - St Albans for full details and further information.

