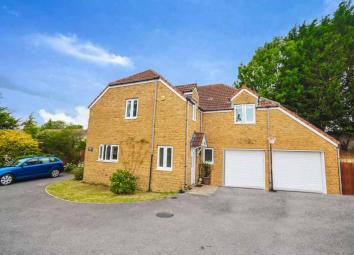Detached house to rent in South Petherton TA13, 5 Bedroom
Quick Summary
- Property Type:
- Detached house
- Status:
- To rent
- Price
- £ 346
- Beds:
- 5
- Baths:
- 2
- Recepts:
- 2
- County
- Somerset
- Town
- South Petherton
- Outcode
- TA13
- Location
- Silver Street, South Petherton TA13
- Marketed By:
- EweMove Sales & Lettings - Yeovil & Sherborne
- Posted
- 2024-04-02
- TA13 Rating:
- More Info?
- Please contact EweMove Sales & Lettings - Yeovil & Sherborne on 01935 590844 or Request Details
Property Description
The accommodation briefly comprises entrance hall, cloakroom, modern fitted kitchen with utility room, large living room with archway through to the dining room on the ground floor. (Note the entire ground floor has underfloor heating) To the first floor the master bedroom has an En Suite together with a built in wardrobe. There are four further bedrooms, three with wardrobes and a family bathroom. There is a double garage, ample parking and a garden. Available for long term let and internal inspection is required to fully appreciate the accommodation on offer.
Directions: From the A303 Roundabout follow the signs to South Petherton, continue along this road over the mini roundabouts and follow Lightgate Road to the junction. Instead of turning left or right on to Silver Street go straight across and the property is situated here.
This property includes:
- Entrance Hall
Double glazed door to side, front aspect double glazed window, stairs to the first floor, cloaks cupboard and under stairs cupboard, doors to: - WC
Tiled flooring, pedestal wash hand basin, close coupled WC and extractor fan. - Lounge
5.36m x 4.34m (23.2 sqm) - 17' 7" x 14' 2" (250 sqft)
Rear aspect double glazed window, TV point and telephone point, feature fireplace and archway to dining room. - Dining Room
3.78m x 2.99m (11.3 sqm) - 12' 4" x 9' 9" (121 sqft)
TV point, door to garage, French doors to rear. - Kitchen
5.41m x 4.3m (23.3 sqm) - 17' 8" x 14' 1" (250 sqft)
Front aspect double glazed window. Fitted kitchen comprising a range of wall and base units with work tops over, a one and a half bowl sink unit, gas hob, electric oven, built in dish washer, built in fridge/freezer, radiator. - Utility Room
Rear aspect double glazed window, a range of wall and base units with work tops over, single bowl sink unit, plumbing for a washing machine space for a tumble dryer, double glazed door to rear garden. - Landing
Airing cupboard, radiator and doors to: - Master Bedroom
6.65m x 3.65m (24.2 sqm) - 21' 9" x 11' 11" (261 sqft)
Front and rear aspect double glazed windows, built in wardrobe, two radiators, door to: - Ensuite
Double shower cubicle, pedestal wash hand basin, close coupled WC, extractor fan, heated towel rail, shaver point. - Bedroom 2
3.86m x 2.87m (11 sqm) - 12' 7" x 9' 4" (119 sqft)
Rear aspect double glazed window, built in wardrobe, radiator. - Bedroom 3
3.55m x 2.77m (9.8 sqm) - 11' 7" x 9' 1" (105 sqft)
Front aspect window, built in wardrobe, radiator. - Bedroom 4
3.86m x 2.13m (8.2 sqm) - 12' 7" x 6' 11" (88 sqft)
Rear aspect double glazed window, radiator. - Bedroom 5
4.01m x 3.81m (15.2 sqm) - 13' 1" x 12' 6" (164 sqft)
Side aspect double glazed window, radiator. - Bathroom
Side aspect double glazed window, partially tiled suite comprising panelled bath with mixer shower over, corner shower cubicle, pedestal wash hand basin, close coupled WC, extractor fan, heated towel rail. - Garage (Double)
Rear aspect double glazed window, power, light, twin up & over door. - Front Access
Laid to parking for several vehicles. - Rear Garden
Garden to rear and sides of the property laid to lawn with raised borders, further shingle area with range of plants and shrubs.
Please note, all dimensions are approximate / maximums and should not be relied upon for the purposes of floor coverings.
Additional Information:
South Petherton is a small market town with a thriving community set in outstanding natural countryside just one mile from the A303, perfect for commuting. The large regional centre of Yeovil is approximately 10 miles away and the county town of Taunton is approximately 18 miles away.
Offering good shopping facilities, two schools, library, restaurant/inn, mobile bank, post office, a selection of churches, doctor surgery, veterinary practice, chemist, tennis club, bowling club and bus service. David Hall is a well known folk music venue and hosts fortnightly film shows.
The A303 is about a mile away linking to arterial routes. London Waterloo and Paddington can be reached at Crewkerne (6 miles) and Taunton respectively.
The amazing Jurassic Coast World Heritage site is less than an hour by car. Check out Chesil Beach, the sandy beaches at Weymouth, the Olympic marina at Portland, Lyme Regis, West Bay.......you'll be spoilt for choice here. Alternatively enjoy the South Somerset countryside - Walking, equestrian pursuits, gastro pubs/restaurants, it's all on your doorstep here.
Band F
Band C (69-80)
Please Note: A deposit/bond of £1730 is required, as well as a suitable Guarantor for this property.
Marketed by EweMove Sales & Lettings (Yeovil) - Property Reference 24423
Property Location
Marketed by EweMove Sales & Lettings - Yeovil & Sherborne
Disclaimer Property descriptions and related information displayed on this page are marketing materials provided by EweMove Sales & Lettings - Yeovil & Sherborne. estateagents365.uk does not warrant or accept any responsibility for the accuracy or completeness of the property descriptions or related information provided here and they do not constitute property particulars. Please contact EweMove Sales & Lettings - Yeovil & Sherborne for full details and further information.

