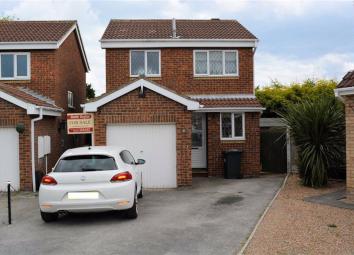Detached house to rent in Selby YO8, 3 Bedroom
Quick Summary
- Property Type:
- Detached house
- Status:
- To rent
- Price
- £ 167
- Beds:
- 3
- Baths:
- 1
- Recepts:
- 1
- County
- North Yorkshire
- Town
- Selby
- Outcode
- YO8
- Location
- Bassett Close, Selby YO8
- Marketed By:
- Keith Taylor
- Posted
- 2024-04-08
- YO8 Rating:
- More Info?
- Please contact Keith Taylor on 01757 247022 or Request Details
Property Description
To let:
* modern detached house
* cul-de-sac location
* three bedrooms
* UPVC double glazing
* gas central heating
* integral garage
* shower room
* modern bathroom
* lounge / diner
* private rear garden
* rent £725 pcm + £825 deposit
* holding deposit of £165 applies to this property
Tenant Fees
- Holding deposit: Secures the property subject to background / referencing / credit checks etc. The cost of the holding deposit will be equivalent to approximately 1 weeks rent and will be deducted from your first months' rent. However, it is non-refundable should you decide you no longer wish to rent the property. If our office decides you are not suitable for the property, we will return the holding deposit, unless you have provided any dishonest information during your application.
- Deposit (previously called the bond): All of our deposits are protected with My Deposits' which is a government sponsored scheme. The cost of the deposit will be equivalent to no more than 6 weeks rent.
- First Month's rent: The date that you sign your tenancy is the date you are required to pay your rent. The first month's money will be due a few days prior to signing your tenancy and then due monthly (for the month ahead) by standing order. Rents are usually quoted per calendar month (pcm).
- Pets: Any pet friendly property reserves the right to charge a pet premium (pcm).
As a tenant you will be responsible for all utility bills unless you have a written agreement to state otherwise.
Entrance
UPVC front door into;
Kitchen (3.48m x 2.46m (11'5" x 8'1"))
Fitted kitchen comprising; wall and base units with worktop surfaces and tiled splashbacks, stainless steel sink unit and drainer, four ring gas hob, oven and extractor above. Central heating radiator. UPVC double glazed front window. Door to garage. Double doors to;
Lounge/Diner (5.11m x 3.63m (16'9" x 11'11"))
UPVC double glazed front window and sliding patio doors. Two central heating radiators.
Staircase To Landing
Bedroom 1 (3.81m x 2.57m (12'6" x 8'5"))
UPVC double glazed rear window. Central heating radiator.
Bedroom 2 (2.64m x 2.57m (8'8" x 8'5"))
UPVC double glazed front window. Central heating radiator.
Bedroom 3 (2.72m x 2.16m (8'11" x 7'1"))
UPVC double glazed rear window. Central heating radiator.
Bathroom (2.51m x 1.78m (8'3" x 5'10"))
UPVC double glazed front window. Ladder towel radiator. Bath with shower over, WC and vanity wash hand basin.
Integral Single Garage (4.8m x 2.54m (15'9" x 8'4"))
Up-and-over door, power and light.
Outside - Front
Driveway providing off road parking.
Outside - Rear
Enclosed lawned rear garden with patio area.
You may download, store and use the material for your own personal use and research. You may not republish, retransmit, redistribute or otherwise make the material available to any party or make the same available on any website, online service or bulletin board of your own or of any other party or make the same available in hard copy or in any other media without the website owner's express prior written consent. The website owner's copyright must remain on all reproductions of material taken from this website.
Property Location
Marketed by Keith Taylor
Disclaimer Property descriptions and related information displayed on this page are marketing materials provided by Keith Taylor. estateagents365.uk does not warrant or accept any responsibility for the accuracy or completeness of the property descriptions or related information provided here and they do not constitute property particulars. Please contact Keith Taylor for full details and further information.


