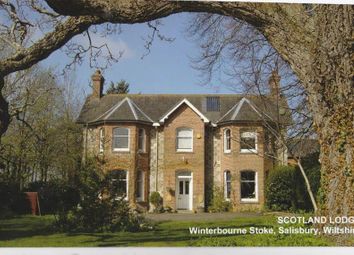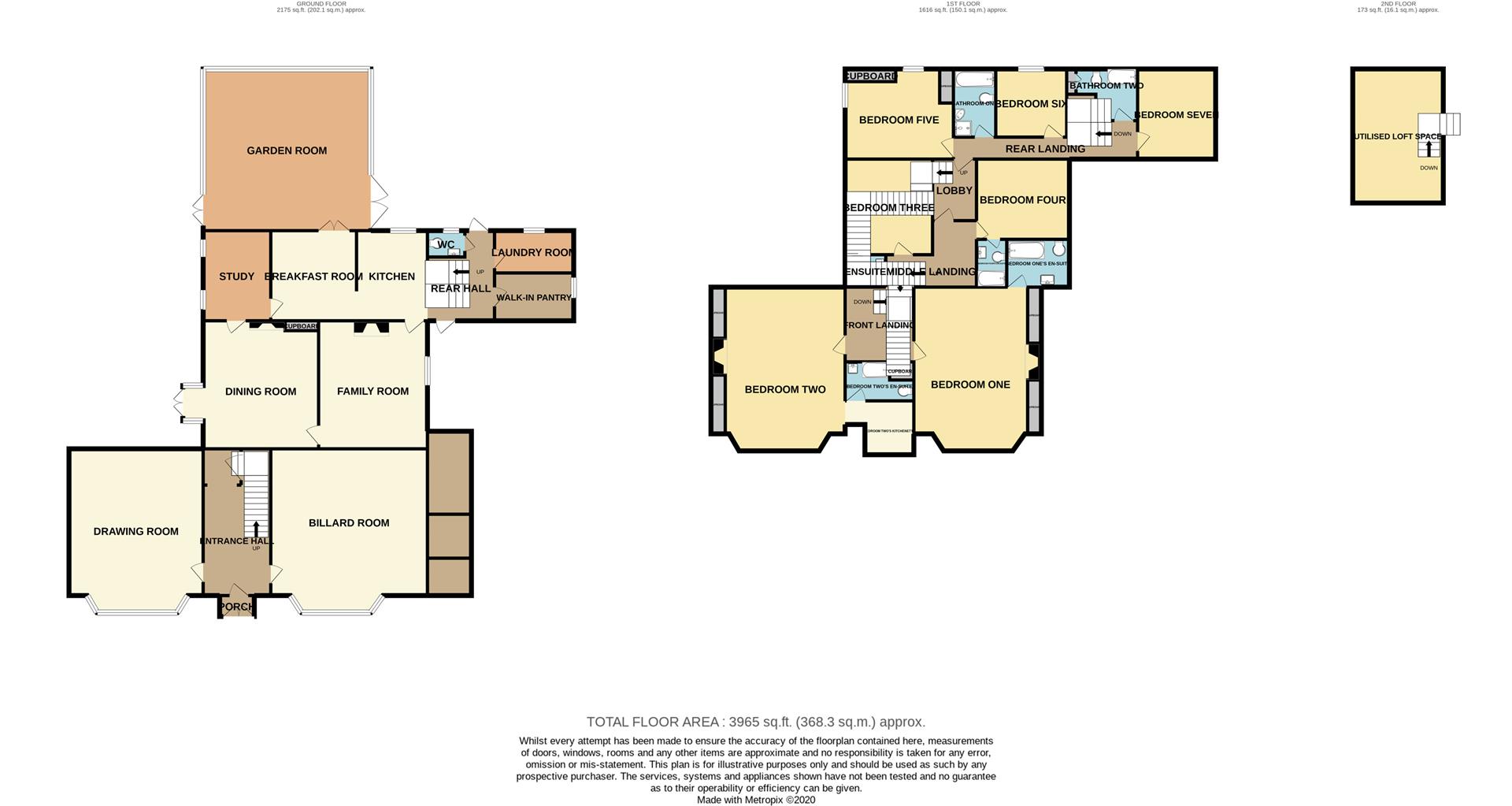Detached house to rent in Salisbury SP3, 7 Bedroom
Quick Summary
- Property Type:
- Detached house
- Status:
- To rent
- Price
- £ 808
- Beds:
- 7
- Baths:
- 6
- Recepts:
- 5
- County
- Wiltshire
- Town
- Salisbury
- Outcode
- SP3
- Location
- Winterbourne Stoke, Salisbury SP3
- Marketed By:
- Hardings Estate Agents
- Posted
- 2024-04-01
- SP3 Rating:
- More Info?
- Please contact Hardings Estate Agents on 01722 515914 or Request Details
Property Description
A substantial detached house with seven bedrooms, six bathrooms & five reception rooms situated in winterbourne stoke.
The Property
A substantial Detached House with Seven Bedrooms, Six Bathrooms & Five Reception Rooms situated in Winterbourne Stoke. The Accommodation comprises a Porch, Entrance Hall, Main Staircase, Drawing Room, Billiard Room, Dining Room, Family Room, Kitchen, Breakfast Room, Study, Garden Room, Downstairs WC, Laundry Room, Walk In Pantry, Rear Stairs to First Floor, Stairs to Second Floor Loft Space and an Attic. Two Main Bedrooms have a Kitchenette/Kitchen area.
The Property is currently being Decorated and a new Kitchen is being fitted. The Property also comes with its own well Water of exceptional quality and also has Solar Panels for heating Water.
Directions
From The A303 proceed into the Village of Winterbourne Stoke and the Property can be found up the hill on the Right Hand side, around 400 Yards after the Petrol Station.
Porch
Entrance Hall (2.46m x 4.02m (8'0" x 13'2"))
Drawing Room (4.88m x 5.64m (16'0" x 18'6"))
Billiard Room (5.63m x 4.95m (18'5" x 16'2"))
Dining Room (4.87m x 4.57m (15'11" x 14'11"))
Family Room (4.72m x 4.87m (15'5" x 15'11"))
Kitchen (4.26m x 3.04m (13'11" x 9'11"))
Breakfast Room (3.65m x 3.35m (11'11" x 10'11"))
Study (2.74m x 4.26m (8'11" x 13'11"))
Garden Room (5.48m x 4.87m (17'11" x 15'11"))
Rear Hall (2.44m x 3.28m (8'0" x 10'9"))
Downstairs Wc (1.36m x 0.96m (4'5" x 3'1"))
Laundry Room (3.04m x 1.52m (9'11" x 4'11"))
Walk In Pantry (2.88m x 1.74m (9'5" x 5'8"))
Landing
Bedroom One (4.44m x 5.63m (14'6" x 18'5"))
Bedroom One's En-Suite (2.28m x 1.74m (7'5" x 5'8"))
Bedroom Two (4.64m x 5.63m (15'2" x 18'5"))
Bedroom Two's En-Suite (2.50m x 1.42m (8'2" x 4'7"))
Bedroom Two's Kitchenette (2.50m x 1.96m (8'2" x 6'5"))
Bedroom Three (3.50m x 3.96m (11'5" x 12'11"))
Bedroom Three's En-Suite (1.48m x 1.18m (4'10" x 3'10"))
Bedroom Four (3.65m x 2.89m (11'11" x 9'5"))
Bedroom Four's En-Suite (1.10m x 1.74m (3'7" x 5'8"))
Bedroom Five (4.87m x 4.26m (15'11" x 13'11"))
Bedroom Six (3.35m x 3.35m (10'11" x 10'11"))
Bedroom Seven (3.35m x 4.57m (10'11" x 14'11"))
Bathroom One (1.54m x 2.48m (5'0" x 8'1"))
Bathroom Two (2.24m x 1.88m (7'4" x 6'2"))
Stairs To Second Floor
Converted Attic Space (2.74m x 5.18m (8'11" x 16'11"))
Outside
We have been advised the Garden is around 1 1/4 Acres
Agents Notes
Council Tax Band C.
Please be aware, due to covid-19, all Photographs were taken a while ago and not by Hardings Estates. When able to do so, details will be completed.
Property Location
Marketed by Hardings Estate Agents
Disclaimer Property descriptions and related information displayed on this page are marketing materials provided by Hardings Estate Agents. estateagents365.uk does not warrant or accept any responsibility for the accuracy or completeness of the property descriptions or related information provided here and they do not constitute property particulars. Please contact Hardings Estate Agents for full details and further information.


