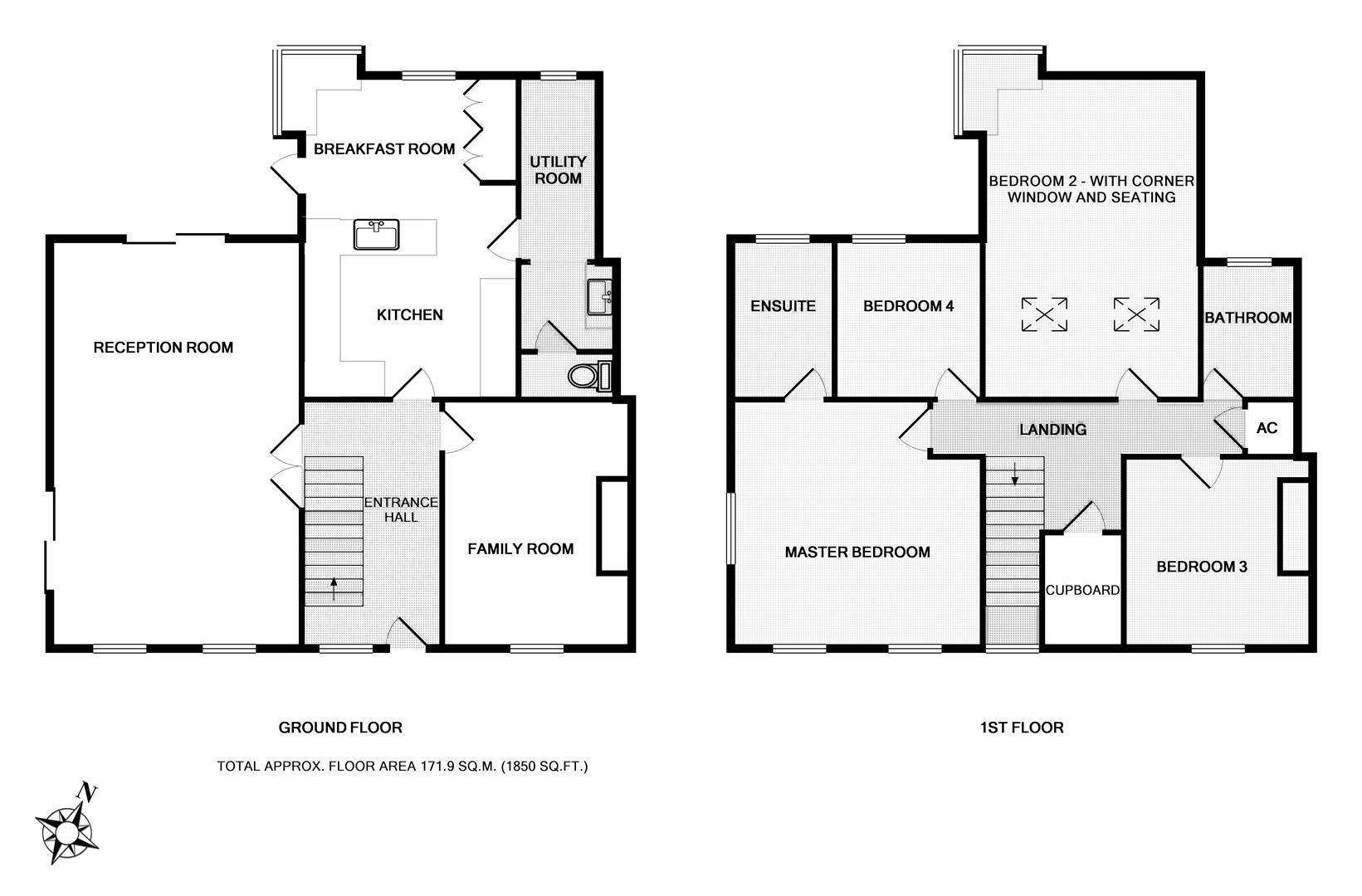Detached house to rent in Saffron Walden CB10, 4 Bedroom
Quick Summary
- Property Type:
- Detached house
- Status:
- To rent
- Price
- £ 381
- Beds:
- 4
- County
- Essex
- Town
- Saffron Walden
- Outcode
- CB10
- Location
- 8 Mill Lane, Hinxton, Saffron Walden CB10
- Marketed By:
- Cheffins - Saffron Walden
- Posted
- 2019-02-28
- CB10 Rating:
- More Info?
- Please contact Cheffins - Saffron Walden on 01799 801961 or Request Details
Property Description
A charming, period semi detached house located in a pretty lane within a sought after village and adjoining meadow land to the side. The property has been updated and extended in more recent years to provide well proportioned and versatile accommodation throughout. Offered chain free. EPC Rating:E. Available mid October.
The village of Hinxton has its own fine church and local inn/restaurant. The fine old market town of Saffron Walden is 5 miles south with shopping and recreational facilities and the University City of Cambridge is about 9 miles north. Audley End mainline station is 7 miles away and Whittlesford station is 3 miles, both with trains to London's Liverpool Street. The nearest motorway access points are at Stump Cross (Junction 9 - south only) approximately 1 mile away and Duxford Junction 10 - (north and south) is 3 miles.
Ground Floor
Entrance Hall
Glazed entrance door with tiled porch over and window to the front aspect overlooking the garden. Stairs rising to the first floor, doors leading to:
Kitchen/Breakfast Room (5.56m x 3.76m (18'3 x 12'4))
Bright and spacious room fitted with a range of wall and base units with a solid wood worktop over incorporating one and a half bowl ceramic sink and drainer, electric cooker, hob, Bosch dishwasher, integrated fridge, space for further free standing fridge/freezer, wood effect flooring throughout the kitchen area leading onto tiled flooring of the breakfast/dining area with windows overlooking the garden, corner window seat, windows to two aspects, door leading to the garden and a further door leading to the utility area.
Utility Room (4.65m x 0.99m (15'3 x 3'3))
Fitted with a range of wall and base units with work surfaces over, freestanding tumble dryer and space for washing machine, double glazed window to the rear aspect, Butler sink with oak top and cupboard under, door leading to:
Cloakroom
Comprising low level WC with hidden cistern.
Family/Dining Room (3.99m x 3.23m (13'1 x 10'7))
Fireplace with metal grate, cupboards built into alcoves and double glazed window to front aspect overlooking front garden.
Living Room (7.01m x 4.29m (23 x 14'1))
Triple aspect room with double glazed windows to the front aspect and enjoying a good degree of natural light and views onto the gardens surrounding and adjoining field, a pair of sliding patio doors to the side and rear aspects also providing access onto the terrace, exposed timbers and fireplace with log burning stove.
First Floor
Landing
Built in airing cupboard housing hot water cylinder.
Bedroom 1 (4.29m x 4.09m (14'1 x 13'5))
Dual aspect room with double glazed windows to front and side aspects overlooking the gardens and adjoining field. Door leading to:
En Suite
Fitted suite comprising panel bath with independent shower unit above, low level w/c, twin vanity wash hand basins with cupboards below, tiled walls throughout and obscure double glazed window to rear aspect.
Bedroom 2 (5.54m x 3.73m (18'2 x 12'3))
With high vaulted ceiling and velux windows, extensive range of fitted wardrobes and attractive stained glass window to rear aspect with seat under.
Bedroom 3 (4.32m x 3.30m (14'2 x 10'10))
Windows to front aspect, engineered oak flooring and cast iron feature fireplace.
Bedroom 4 (2.74m x 2.41m (9 x 7'11))
Double glazed window to the rear aspect and access to roof space.
Family Bathroom (2.13m x 1.52m (7 x 5))
Fitted three piece suite comprising panel bath with shower over, wash hand basin, low level w/c, part tiled walls, tiled floor, fitted storage cupboard and obscure double glazed window to the rear aspect.
Outside
The property is set within a tucked away position within a lane in this picturesque village. To the side of the property is a field and to the front of the property is a deep and mature garden with various mature trees, hedging, well stocked flower and shrub beds, lawns and a block paved driveway providing extensive off street parking. To the side of the property is a timber gate providing access to the rear garden, a paved terrace with further flower beds and storage area, in turn leading to the rear garden which is mainly laid to lawn with mature trees, shrubs and bushes and in addition is a paved terrace which is ideal for al fresco entertaining, there is also a timber shed.
Viewings
Strictly by appointment with the Agents.
Property Location
Marketed by Cheffins - Saffron Walden
Disclaimer Property descriptions and related information displayed on this page are marketing materials provided by Cheffins - Saffron Walden. estateagents365.uk does not warrant or accept any responsibility for the accuracy or completeness of the property descriptions or related information provided here and they do not constitute property particulars. Please contact Cheffins - Saffron Walden for full details and further information.


