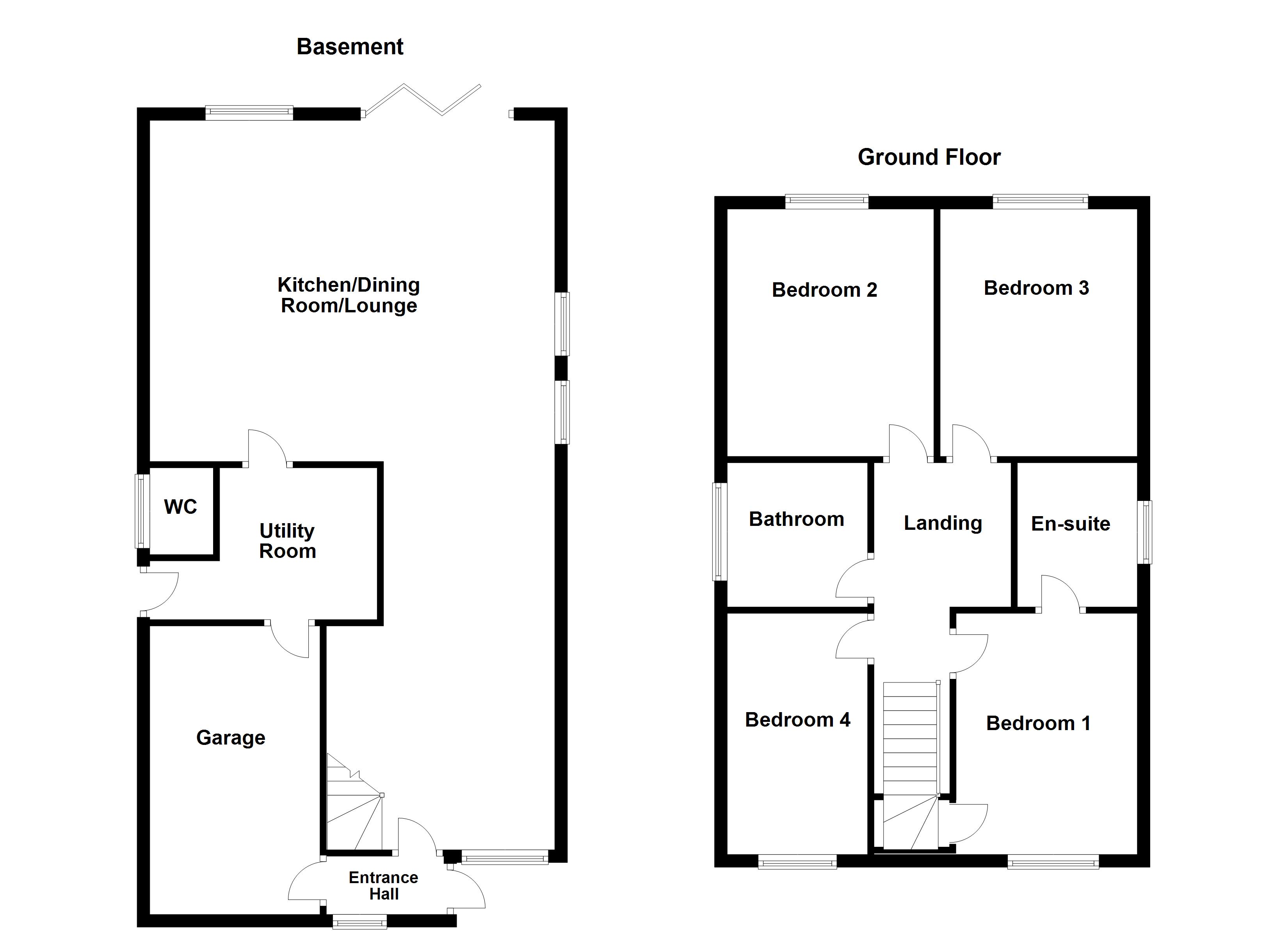Detached house to rent in Royston SG8, 4 Bedroom
Quick Summary
- Property Type:
- Detached house
- Status:
- To rent
- Price
- £ 346
- Beds:
- 4
- Baths:
- 2
- Recepts:
- 1
- County
- Hertfordshire
- Town
- Royston
- Outcode
- SG8
- Location
- Church Close, Bassingbourn, Royston SG8
- Marketed By:
- Abode Town & Country
- Posted
- 2024-04-02
- SG8 Rating:
- More Info?
- Please contact Abode Town & Country on 01763 761897 or Request Details
Property Description
Main description This detached, four bedroom home has been completely renovated throughout & is situated in the sought after village of Bassingbourn. The property comprises: A modern, open plan lounge/kitchen & diner, utility room, cloakroom, four bedrooms, family bathroom & ensuite to master. The property also benefits: Oil fired central heating, a partly converted garage, a fully enclosed rear garden & off road parking for several cars. Available from mid/end of December. Please call us on: To arrange a viewing.
Entrance hall Window to the front aspect, tiled flooring, door to: Lounge & Garage.
Open plan lounge/kitchen/diner 38' 6" x 20' 10" (11.74m x 6.37m) lounge-
Window to the front aspect, tiled flooring, stairs to: First Floor.
Kitchen/diner-
Windows to the rear & side aspects, Bi-folding doors to: Rear Garden, a range of wall & base units, 1 1/2 bowl sink & drainer, breakfast bar, electric oven & 5 ring hob, extractor hood, integrated wine cooler, microwave, dishwasher & fridge/freezer, tiled flooring.
Utility room Range of wall & base units, stainless steel sink & drainer, plumbing for: Washing machine, tiled flooring. Door to: Cloakroom.
Cloakroom Window to the side aspect, wash hand basin inset into vanity unit, low level w/c tiled flooring.
Landing Access to: Loft
master bedroom 12' 1" x 10' 5" (3.7m x 3.18m) Window to the front aspect,
ensuite Window to the side aspect, walk-in shower with power shower above, wash hand basin inset into vanity unit, low level w/c, tiled splashbacks, tiled flooring, heated towel rail & extractor fan.
Bedroom two 12' 9" x 10' 7" (3.89m x 3.25m) Window to the rear aspect
bedroom three 12' 9" x 10' 2" (3.89m x 3.1m) Window to the rear aspect.
Bedroom four 12' 3" x 7' 10" (3.75m x 2.4m) Window to the front aspect.
Family bathroom Window to the side aspect, four piece suite comprising: Walk-in shower with power shower above, bath, wash hand basin inset into vanity unit, low level w/c heated towel rail, extractor fan, shaver point, tiled flooring.
Garage Part converted garage, up & over door.
Wall mounted oil fired boiler & hot water tank.
Rear garden Fully enclosed rear garden, mainly laid to lawn with patio area, outside lighting, shed & greenhouse.
Front garden Driveway for several cars & a lawned area.
Property Location
Marketed by Abode Town & Country
Disclaimer Property descriptions and related information displayed on this page are marketing materials provided by Abode Town & Country. estateagents365.uk does not warrant or accept any responsibility for the accuracy or completeness of the property descriptions or related information provided here and they do not constitute property particulars. Please contact Abode Town & Country for full details and further information.


