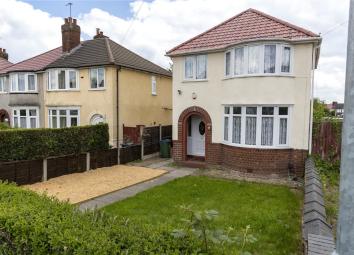Detached house to rent in Rowley Regis B65, 3 Bedroom
Quick Summary
- Property Type:
- Detached house
- Status:
- To rent
- Price
- £ 167
- Beds:
- 3
- Baths:
- 1
- Recepts:
- 1
- County
- West Midlands
- Town
- Rowley Regis
- Outcode
- B65
- Location
- Throne Crescent, Rowley Regis, West Midlands B65
- Marketed By:
- Tom Giles & Co
- Posted
- 2024-04-29
- B65 Rating:
- More Info?
- Please contact Tom Giles & Co on 0121 659 5861 or Request Details
Property Description
Energy rating D - A recently redecorated traditional detached property situated in a quiet but convenient location having shops and local transport services available on Throne Road providing good family accommodation
An opportunity to let a well presented detached three bedroomed property benefiting from central heating, double glazed windows, modern kitchen and bathroom facilities. The detached house is well located having good public transport service links available on Throne Road where local shopping facilities are also available. Further transport links are available opposite White Heath Shopping Centre on Oldbury Road providing links into Halesowen, Oldbury, Birmingham and surrounding areas, there is also easy access to the M5/M6 motorway at junction 2 of the M5 motorway at Oldbury. The property now being offered for let has been recently redecorated throughout by the landlord situated below the roadside behind a lawned fore garden with slabbed pathway extending to
Arched recessed front entrance, uPVC oval glazed entrance door with matching side panels opening into
Reception hall
Central heating radiator, laminate flooring, understairs storage, central heating thermostat, internal doorway to
lounge - 11'0 x 13'5 (3.35m x 4.09m) into rounded double glazed bay
Feature wooden fire surround cream insert with matching raised cream and wooden surrounded hearth, central heating radiator
L shaped dining kitchen - 16'11 max x 10'11 min x 11'0 max x 7'6 min (5.16m max x 3.33m min x 3.35m max x 2.29m min )
Comprising of white New England style fronted base storage cupboards including drawer stack unit situated on three sides, under counter provision for fridge and washing machine with plumbing installed, ceramic tiled splashes extend to matching high level wall mounted cupboards on two walls, electric cooker point, extractor hood over, wall mounted Ferroli gas central heating boiler, double glazed window, from dining area extends double glazed patio doors, laminate flooring, central heating radiator
Staircase from reception hall with newel posts and spindles to first floor landing off which lead:
Bedroom 1 (front) - 10'7 x 14'0 ( 3.23m x 4.27m) into rounded double glazed bay
Central heating radiator
bedroom 2 (rear) - 11'0 x 10'11 (3.35m x 3.33m)
Double glazed window, central heating radiator
bedroom 3 (front) - 7'3 x 6'0 ( 2.21m x 1.83m )
Double glazed window, central heating radiator
Bathroom - 7'4 x 5'0 ( 2.24m x 1.52m )
White suite comprising panelled bath, Aquatronic electric shower over, pedestal wash hand basin, close coupled W.C and cistern, ceramic tiled splashes extending into half tiled walls, double glazed window, central heating radiator, laminate flooring
outside to rear
Side gated access to front, a paved patio area extends to the full width of the property with steps leading down to pathway through lawn on two sides to additional patio to the rear and gated access opening onto a communal rear vehicular right of way
immigration act 2014
We are now required by Law to check the Immigration Status of all applicants for our rented properties, including UK and eec born.
Fixtures and fiitings
Excluded from tenancy unless referred to herein
Viewing
By arrangement with the Letting Agent
Recessed front entrance into reception hall stores off, lounge, L shaped dining kitchen. Staircase from hall to first floor landing, three bedrooms, bathroom shower over bath, central heating, double glazing, gardens to front and rear
Property Location
Marketed by Tom Giles & Co
Disclaimer Property descriptions and related information displayed on this page are marketing materials provided by Tom Giles & Co. estateagents365.uk does not warrant or accept any responsibility for the accuracy or completeness of the property descriptions or related information provided here and they do not constitute property particulars. Please contact Tom Giles & Co for full details and further information.


