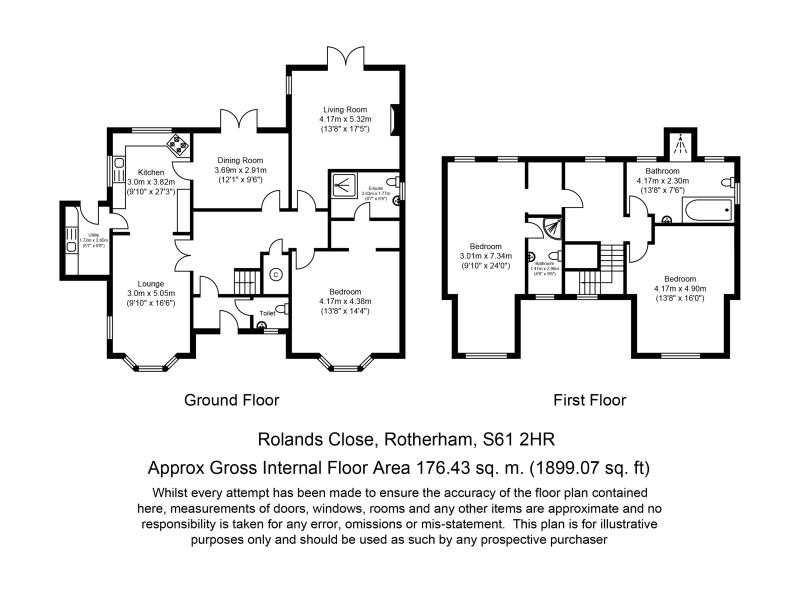Detached house to rent in Rotherham S61, 3 Bedroom
Quick Summary
- Property Type:
- Detached house
- Status:
- To rent
- Price
- £ 226
- Beds:
- 3
- Baths:
- 3
- Recepts:
- 2
- County
- South Yorkshire
- Town
- Rotherham
- Outcode
- S61
- Location
- Rolands Close, Kimberworth, Rotherham S61
- Marketed By:
- Sensis Property Management Ltd
- Posted
- 2019-05-14
- S61 Rating:
- More Info?
- Please contact Sensis Property Management Ltd on 01709 619776 or Request Details
Property Description
This bespoke home is situated on a private cul-de-sac, beside only four other individually built properties. The build quality and fixtures/fittings are all of a superb standard; literally no expense has been spared in creating this truly stunning home.
To the ground floor the property briefly comprises...
Entrance lobby, opening onto hallway with open staircase and access to ground floor rooms... And containing downstairs W.C incorporating white suite by Villeroy and Bosch with high quality Hansgrophe fittings...
Through double solid oak internal doors into spacious Dining Room with bay window overlooking front garden and access to...
Beautifully fitted, modern kitchen, with tiled floor and cherry wood wall and base ”soft-close” units, roll-top work surfaces, down lighting t.V aerial socket and coordinated tile splash backs. All ”Siemens” appliances in this room are fully integrated and comprise fridge-freezer, gas hob, electric oven, extractor hood and dishwasher. Doors from this room lead to...
Purpose built utility room, containing Hotpoint Aquarius washing machine and fixtures to match the main kitchen. Access to the extensive rear garden through a rear door can also be gained from this room...
Also leading from the kitchen area is the sitting room/office, enjoying access to the gardens through PVCu double glazed doors in attractive oak finish, by ”Norvik”. Exit into the hallway to access the lounge...
A spacious area, also benefiting from PVCu French doors, recessed spotlighting and a superb exposed brickwork open fireplace and chimney breast.
The final room on the first floor is a generously proportioned double bedroom, dressing area and en-suite shower room, which once again has been finished to the highest standard with Villeroy and Bosch sanitary ware and Hansgrophe fittings...
The first floor stairway and landing area enjoy natural lighting from strategically placed ”Velux-style” windows. The landing area allows access to the family bathroom and two further double bedrooms...
Bedroom two is well proportioned and overlooks the front gardens, it also has easy access to the...
Stunning family bathroom containing decorative heated towel rail, tiled floor and partially tiled walls, once again all fixtures and fittings are ”Villeroy and Bosch/Hansgrophe” and comprise low-flush W.C, pedestal hand basin, full sized bath and separate shower cubicle.
Entry is gained to the Master Bedroom via a dressing/study area off the first floor landing, this large bedroom also benefits from the same brand and quality of en-suite shower room, also comprising low flush W.C and pedestal hand basin.
Outside this property has gardens to the front and rear, extensive private driveway to accommodate parking, along with a cavernous detached single garage, built to complement the main house, with remotely controlled, oak-effect panelled garage door, power sockets, lighting and alarm system... The extensive rear garden has stone flagging/pathways, outside lighting and taps.
The main house is also alarmed and contains an extensive number of brushed aluminium power sockets and switches, with all rooms benefiting from aerial ports, the internal doors are all oversized, stained solid oak as is the staircase rail, all the architraves and skirting boards, whilst the staircase itself has been designed to be wider to facilitate improved furniture access to the first floor.
The property benefits from full Eco Installation, granting the new tenant the benefit of reduced running costs and lower energy bills...
The owners have spared no expense when designing and building this beautiful home, we strongly recommend that you make time to view at your earliest convenience...
Property Location
Marketed by Sensis Property Management Ltd
Disclaimer Property descriptions and related information displayed on this page are marketing materials provided by Sensis Property Management Ltd. estateagents365.uk does not warrant or accept any responsibility for the accuracy or completeness of the property descriptions or related information provided here and they do not constitute property particulars. Please contact Sensis Property Management Ltd for full details and further information.


