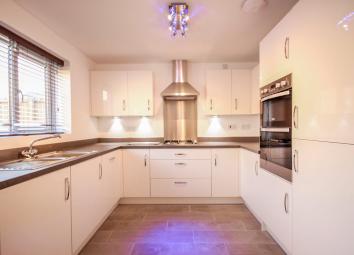Detached house to rent in Rossendale BB4, 4 Bedroom
Quick Summary
- Property Type:
- Detached house
- Status:
- To rent
- Price
- £ 300
- Beds:
- 4
- Baths:
- 2
- Recepts:
- 2
- County
- Lancashire
- Town
- Rossendale
- Outcode
- BB4
- Location
- Cobbler Close, Rossendale BB4
- Marketed By:
- Keenans Lettings
- Posted
- 2024-03-31
- BB4 Rating:
- More Info?
- Please contact Keenans Lettings on 01282 536980 or Request Details
Property Description
Introduction Keenans Lettings are delighted to present to the market this fantastic opportunity to rent a gorgeous, exceptionally sized, four bedroomed home. Situated on a popular new build estate, the property is within close proximity to schools and the M66 / M65 commuter links and would be perfect for a growing family. Boasting well proportioned living accommodation the property has been maintained to a very high standard throughout and is ready to move into. Internally the property briefly comprises: Entrance hall, downstairs WC, and the lounge with double doors to the stunning dining kitchen. To the first floor there are four good sized bedrooms with en suite facilities to the master in addition to the family bathroom. Externally the property has a laid to lawn garden and to the front, a driveway with access to the garage and a laid to lawn garden.
Ground floor
entrance hall Composite front entrance door opens into the entrance hall with feature lighting, a central heating radiator, stairs leading to the first floor and doors to the guest cloakroom, lounge and dining kitchen.
Guest cloakroom Fitted with a two piece suite comprising a low level WC, pedestal wash basin, central heating radiator, part tiled wall and a UPVC double glazed frosted window.
Lounge 16' 5" x 10' 11" (5m x 3.33m) UPVC double glazed bay window, central heating radiator, television point, feature LED down lights and double doors to the dining kitchen.
Dining kitchen 25' x 12' (7.62m x 3.66m) Two UPVC double glazed windows, UPVC patio doors to the rear garden and fitted with a range of white wall, base and drawer units with complementary laminate work surfaces with inset one and a half bowl stainless steel sink, drainer and mixer tap, built-in oven, hob and extractor, integrated fridge / freezer, space for a dining table, feature lighting and a central heating radiator.
First floor
landing UPVC double glazed window to the rear elevation, smoke alarm, loft access, feature lighting, doors to the bedrooms and bathroom and a concealed storage cupboard.
Bedroom one 15' x 11' 2" (4.57m x 3.4m) UPVC double glazed window, central heating radiator, fitted wardrobes, television and telephone points and access to the en suite.
En suite Three piece suite comprising shower cubicle with a direct feed shower, low suite WC, pedestal wash basin, part tiled elevations and a central heating radiator.
Bedroom two 12' 3" x 10' 10" (3.73m x 3.3m) UPVC double glazed window, central heating radiator and fitted wardrobes.
Bedroom three 11' 9" x 10' 2" (3.58m x 3.1m) UPVC double glazed window, central heating radiator and fitted wardrobes.
Bedroom four 8' 7" x 8' 7" (2.62m x 2.62m) UPVC double glazed window, central heating radiator and a telephone point.
Bathroom White three piece suite comprising low suite WC, pedestal wash basin and a panelled bath with a direct feed shower above, part tiled elevations, central heating radiator, concealed storage cupboard and a UPVC double glazed frosted window.
External
rear Enclosed laid to lawn garden with a paved patio area.
Front Laid to lawn garden, driveway providing access to the integral garage and access to the rear.
Agents notes Council Tax Band E.
Property Location
Marketed by Keenans Lettings
Disclaimer Property descriptions and related information displayed on this page are marketing materials provided by Keenans Lettings. estateagents365.uk does not warrant or accept any responsibility for the accuracy or completeness of the property descriptions or related information provided here and they do not constitute property particulars. Please contact Keenans Lettings for full details and further information.


