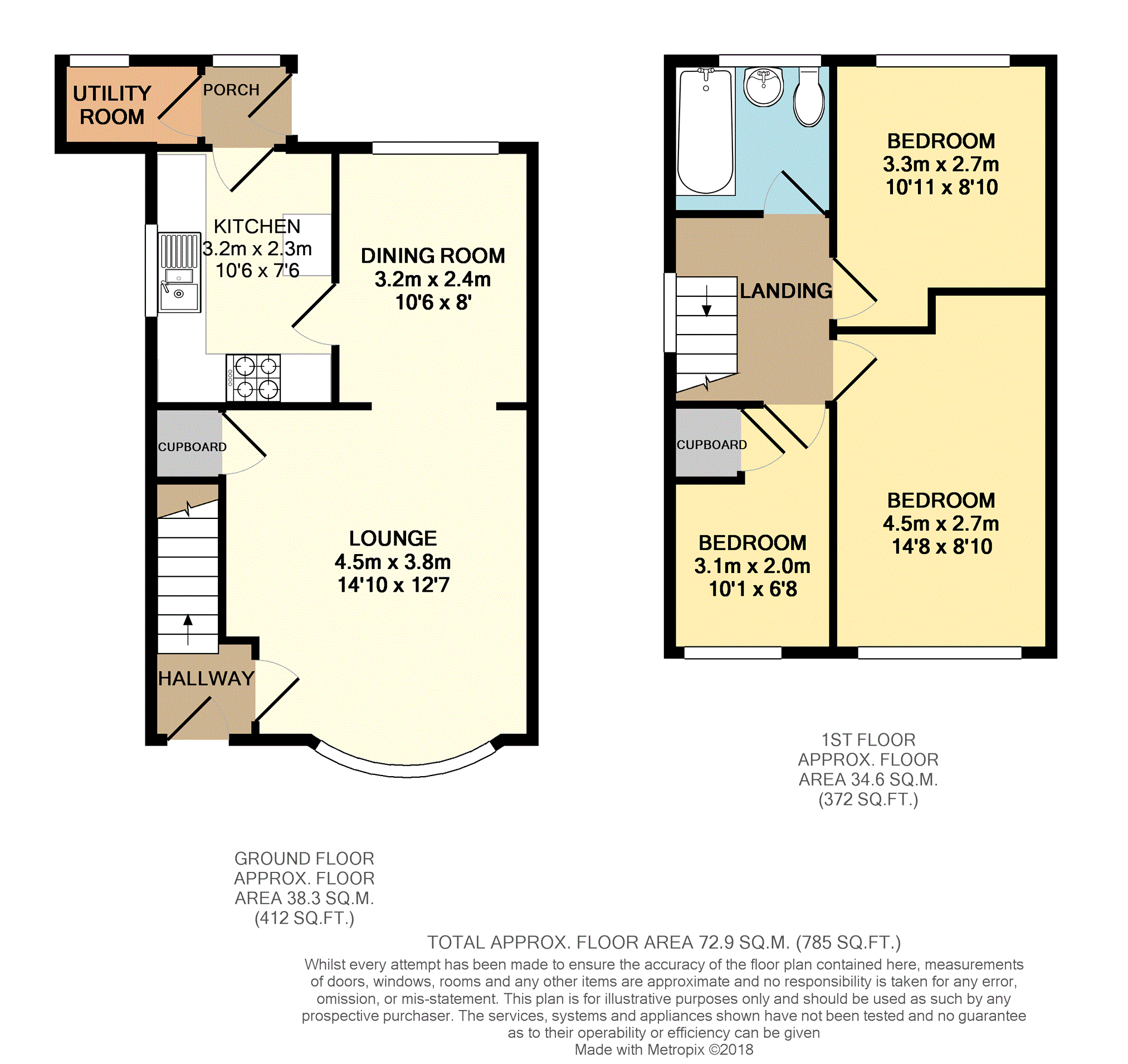Detached house to rent in Rochdale OL12, 3 Bedroom
Quick Summary
- Property Type:
- Detached house
- Status:
- To rent
- Price
- £ 156
- Beds:
- 3
- Baths:
- 1
- Recepts:
- 1
- County
- Greater Manchester
- Town
- Rochdale
- Outcode
- OL12
- Location
- Brookdale, Rochdale OL12
- Marketed By:
- Purplebricks, Head Office
- Posted
- 2018-11-04
- OL12 Rating:
- More Info?
- Please contact Purplebricks, Head Office on 0121 721 9602 or Request Details
Property Description
**available now**This lovely 3 bedroom property is located on a quiet residential estate just off Whitworth Road in the popular area of Syke approx. Two miles North of Rochdale centre with a good selection of local shops close by, schools within walking distance and good local transport links.
This extended detached family home sits at the head of a quiet cul de sac is offered unfurnished and comprises: Three bedrooms, 2x double and 1x good sized single bedroom; Family bathroom; Open plan living, dining area; Kitchen; Utility room; Rear porch and entrance hallway. Further benefits include: Front and south facing rear gardens; Garage.
Want to book a viewing? We are open 24 hours a day, click on the brochure below and book in or visit
Application Fees Apply: £118.80 incl VAT per Applicant, £90 incl VAT for Company Lets and £72 incl VAT for Students and Guarantors.
Entrance Hall
Hallway
Has a door to the front, radiator and a ceiling light point.
Lounge
Lounge
13.6' x 12.5'
Has a front facing double glazed bay window, radiator, ceiling light point, under stairs storage cupboard and a gas fire with surround.
Dining Room
Dining Room
10.5' x 8.1'
Has a rear facing double glazed window, radiator and ceiling light point.
Kitchen
Kitchen
10.4' x 7.1'
Has a side facing double glazed window, spotlights, wall and base units with work surfaces, tiling to complement, a one and a half sink unit with drainer with integrated oven, hob and extractor.
Rear Porch
Rear Porch
Has a rear facing double glazed window and a door leading to the rear garden.
Utility Room
Utility Room
Has a rear facing double glazed window, radiator, ceiling light point and work surfaces with spaces for a washing machine and a dryer.
Master Bedroom
Master Bedroom
14.8' x 8.6'
Has a front facing double glazed window, radiator and ceiling light point.
Bedroom Two
Bedroom Two
9.4' x 9'
Has a rear facing double glazed window with open views, radiator and ceiling light point.
Bedroom Three
Bedroom Three
7' x 6.8'
Has a front facing double glazed window, radiator and ceiling light point.
Bathroom
Bathroom
Has a rear facing double glazed window, heated towel rail, spotlights, tiled elevations and a three piece suite comprising bath with shower over, W.C. And sink.
Garage
Garage
The garage has an up and over door, power and lighting.
Property Location
Marketed by Purplebricks, Head Office
Disclaimer Property descriptions and related information displayed on this page are marketing materials provided by Purplebricks, Head Office. estateagents365.uk does not warrant or accept any responsibility for the accuracy or completeness of the property descriptions or related information provided here and they do not constitute property particulars. Please contact Purplebricks, Head Office for full details and further information.


