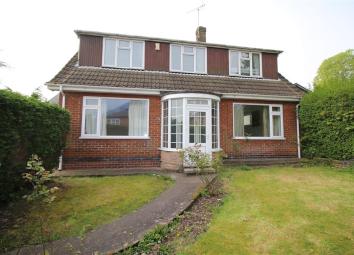Detached house to rent in Ripley DE5, 3 Bedroom
Quick Summary
- Property Type:
- Detached house
- Status:
- To rent
- Price
- £ 173
- Beds:
- 3
- County
- Derbyshire
- Town
- Ripley
- Outcode
- DE5
- Location
- Hill Crest Drive, Codnor, Ripley DE5
- Marketed By:
- Elders Estates
- Posted
- 2024-04-26
- DE5 Rating:
- More Info?
- Please contact Elders Estates on 0115 774 9452 or Request Details
Property Description
Elders Estates offer available this well-presented spacious detached property which has ample off road parking and generous size gardens.
Having ample off road parking, uPVC double glazed windows and gas fired central heating, the property briefly comprises:- Porch, Entrance Hall, two Reception Rooms, Kitchen, Wash Rooms, three good-sized Bedrooms, Bathroom and separate WC.
Entrance Porch
Having UPVC double glazed windows and access door.
Entrance Hall
Having central heating radiator and walk-in storage cupboard.
Lounge (3.63m (11'11") x 7.29m (23'11"))
Having ceiling coving, wall lights, two central heating radiators and UPVC double glazed windows to the front side and rear elevations.
Kitchen (3.91m (12'10") x 2.41m (7'11"))
Having base units, wall cupboards, drawers, preparation units, sink unit with mixer taps, integrated dish washer, integrated electric oven, integrated four ring gas hob with extractor fan over. Tiled splash backs and central heating radiator. UPVC double glazed window to the rear elevation.
Dining Room (3.71m (12'2") x 3.33m (10'11"))
Having ceiling coving, central heating radiator and UPVC double glazed window to the front elevation.
Bathroom (2.36m (7'9") x 2.26m (7'5"))
Comprising panelled bath, shower, sink unit, tiled floor and walls, sunken spot lights, central heating radiator and UPVC double glazed opaque window to the rear elevation.
Separate WC
Having low flush w.C., tiled floor and walls, sink unit and UPVC double glazed opaque window to the side elevation.
Bedroom One (4.19m (13'9") x 3.30m (10'10"))
Having fitted cupboards, central heating radiation and UPVC double glazed window to the front and side elevations.
Bedroom Two (2.95m (9'8") x 3.61m (11'10"))
Having central heating radiator and UPVC double glazed window to the side elevation.
Bedroom Three (3.28m (10'9") x 2.01m (6'7"))
Having UPVC double glazed window to the front elevation.
Shower Room (2.11m (6'11") x 1.19m (3'11"))
Having shower, low flush w.C., vanity sink unit and tiled splash backs.
Garage (5.56m (18'3") x 3.05m (10'0"))
Having power, light, sink unit, up and over door and UPVC double glazed windows to the side elevation.
Door leading into Utility area:
Having combination gas boiler, stainless steel sink unit with mixer tap, UPVC double glazed opaque window, appliance space, work-top and plumbing for washing machine.
Outside
To the front of the property there is a garden which has been mainly laid to lawn with pathway leading to front door.
Driveway providing off road parking.
Gated side access leading into the generous size and well stocked rear garden being laid to lawn. Gateway leading to further driveway provide more off road parking and leading to the detached garage.
Property Location
Marketed by Elders Estates
Disclaimer Property descriptions and related information displayed on this page are marketing materials provided by Elders Estates. estateagents365.uk does not warrant or accept any responsibility for the accuracy or completeness of the property descriptions or related information provided here and they do not constitute property particulars. Please contact Elders Estates for full details and further information.

