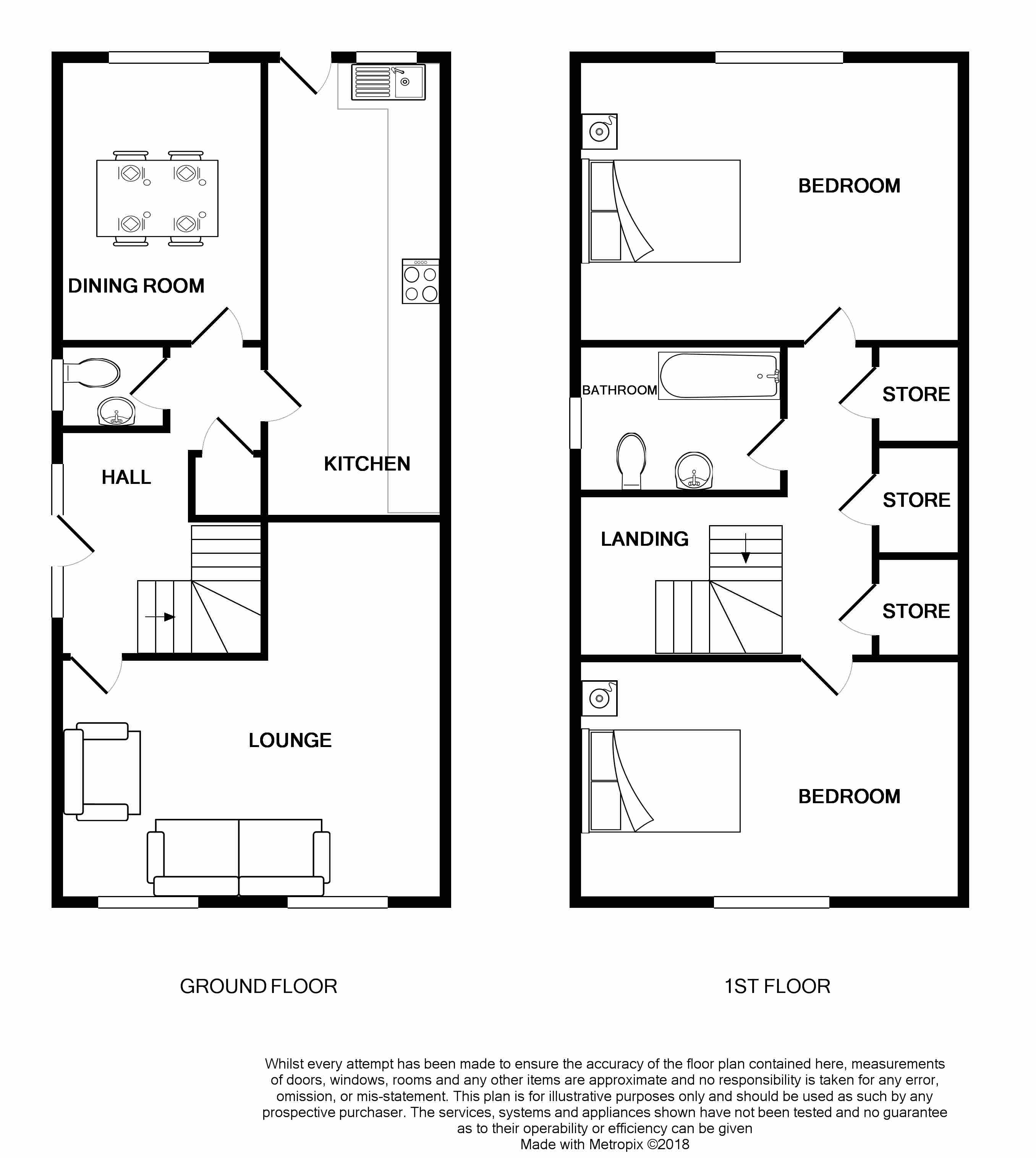Detached house to rent in Ripley DE5, 2 Bedroom
Quick Summary
- Property Type:
- Detached house
- Status:
- To rent
- Price
- £ 173
- Beds:
- 2
- Baths:
- 1
- Recepts:
- 1
- County
- Derbyshire
- Town
- Ripley
- Outcode
- DE5
- Location
- Amber Heights, Ripley DE5
- Marketed By:
- Professional Properties
- Posted
- 2018-10-27
- DE5 Rating:
- More Info?
- Please contact Professional Properties on 01332 494435 or Request Details
Property Description
Entrance hall Having useful storage cupboard.
Lounge 18' 3" x 17' 2" (5.58m max x 5.25m max) L shaped lounge with gas coal effect fire set in feature surround.
Dining room / 3rd bedroom 12' 3" x 8' 10" (3.75m x 2.71m) To the rear ground floor aspect which could be used as a dining room / 3rd bedroom.
Downstairs W.C Having low level w.C and wash basin.
Kitchen 12' 0" x 7' 9" (3.66m x 2.37m) Having a range of fitted wall and base units, four ring gas hob, single electric oven, integrated slim line dish washer and space for fridge freezer and washing machine.
Bedroom one 11' 8" x 14' 4" (3.56m x 4.38m) Good sized double bedroom to front aspect with new carpet.
Bedroom two 9' 9" x 13' 3" (2.99m x 4.06m) Further double bedroom to rear aspect with new carpet.
Bathroom 6' 10" x 7' 1" (2.09m x 2.18m) Comprising of low level w.C, wash basin and P shaped bath with shower over.
Outside Driveway and lawned garden to front. Carport leading to garage. Neat rear garden with patio area.
Property Location
Marketed by Professional Properties
Disclaimer Property descriptions and related information displayed on this page are marketing materials provided by Professional Properties. estateagents365.uk does not warrant or accept any responsibility for the accuracy or completeness of the property descriptions or related information provided here and they do not constitute property particulars. Please contact Professional Properties for full details and further information.


