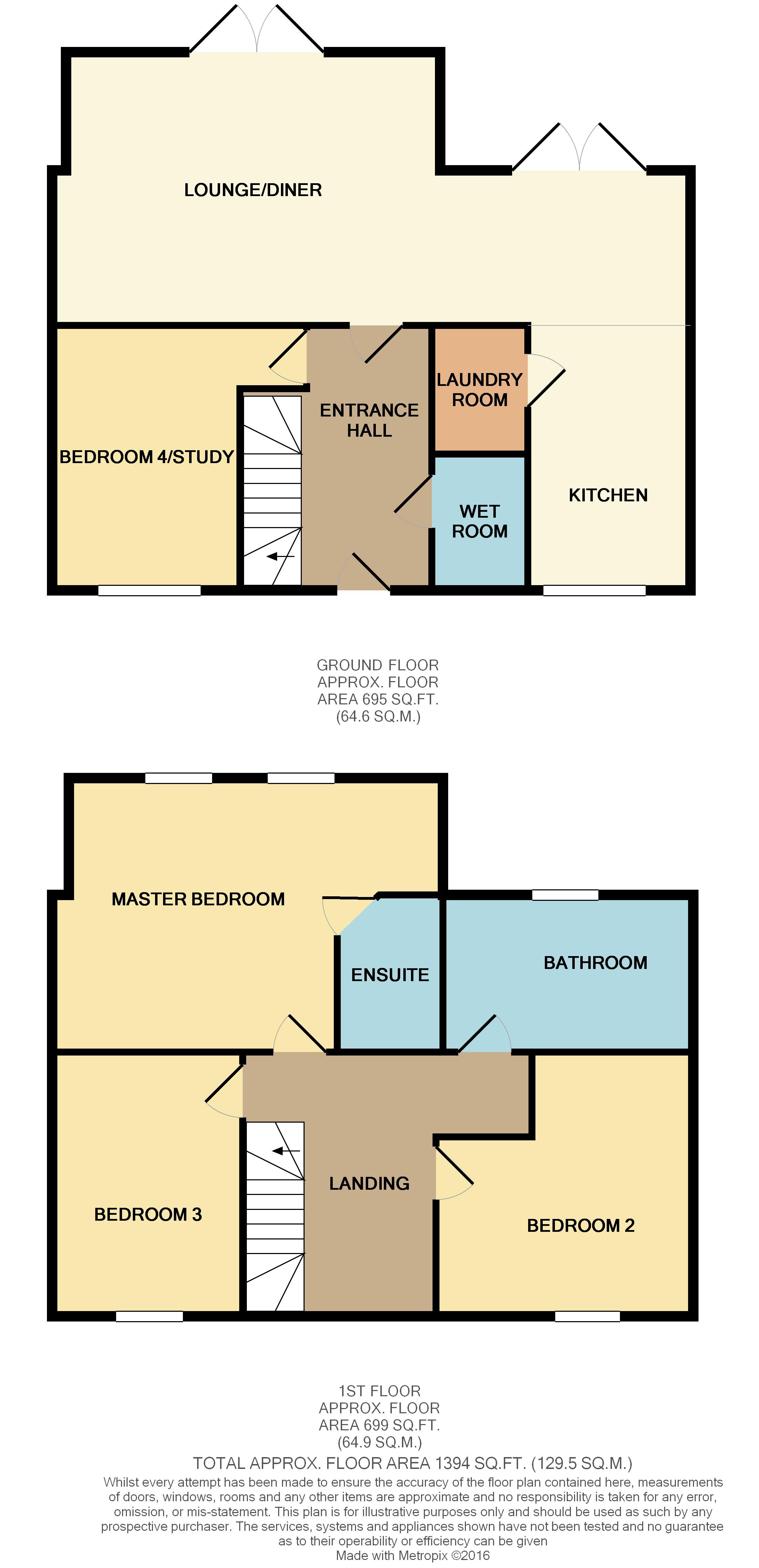Detached house to rent in Rayleigh SS6, 4 Bedroom
Quick Summary
- Property Type:
- Detached house
- Status:
- To rent
- Price
- £ 392
- Beds:
- 4
- Baths:
- 3
- Recepts:
- 1
- County
- Essex
- Town
- Rayleigh
- Outcode
- SS6
- Location
- London Road, Rayleigh SS6
- Marketed By:
- Lawrence Antony Homes
- Posted
- 2024-04-05
- SS6 Rating:
- More Info?
- Please contact Lawrence Antony Homes on 01268 661620 or Request Details
Property Description
Lawrence Antony Homes are offering this stunning three/four bedroom detached residence which is available for occupation from early January 2018. Internally the ground floor offers wood engineered flooring with under floor heating and comprises of 29'11 lounge diner, 12'6 fully fitted kitchen, laundry room, wet room and a fourth bedroom/study of 12'2 x 8'10. The first floor is carpeted and is heated via radiators and offers three further double bedroom with en-suite to master bedroom, spacious landing and a 11'3 family bathroom. The rear garden has been laid to lawn whilst offering a spacious decking area and the front driveway provides parking. An internal viewing is essential to appreciate what this stunning home has to offer.
Entrance Hall
Approached via part opaque glazed entrance door, spotlighting, stairs leading to first floor, wood engineered flooring with under floor heating. Doors leading to:
Wet Room (6' 4'' x 4' 5'' (1.93m x 1.35m))
White suite comprising of wall mounted wash hand basin with mixer tap, close coupled w.C., and shower, tiled flooring and walls.
Bedroom Four/Study (12' 2'' x 8' 10'' + door recess (3.71m x 2.69m))
Double glazed window to the front, spotlighting, wood engineered flooring with under floor heating, under stairs storage cupboard.
Lounge Diner (29' 11'' x 12' 10'' max (9.11m x 3.91m))
Two sets of double glazed double doors leading to rear garden, spotlighting and further lighting, wood engineered flooring with under floor heating, open plan to:
Kitchen (12' 6'' x 7' 8'' (3.81m x 2.34m))
Fitted with high gloss base and eye level cupboards, granite style worktops and surround incorporating single sink with mixer tap, built in split level oven, microwave above, hob with chimney style extractor hood above, integrated dishwasher and fridge freezer. Spotlighting, wood engineered flooring with under floor heating, double glazed window to the front, door leading to:
Laundry Room (5' 4'' x 4' 7'' (1.62m x 1.40m))
Fitted cupboards, granite style worktops, integrated washer dryer, wood engineered flooring with under floor heating.
First Floor Landing
Double radiator, spotlighting, doors leading to:
Master Bedroom (17' 8'' > 12' 11" x 12' 6'' (5.38m x 3.81m))
Two double glazed windows to the rear, two double radiators, new carpet to be fitted, spotlighting and door leading to:
En-Suite (7' 6'' x 5' 0'' (2.28m x 1.52m))
White suite comprising of shower cubicle with screen door, vanity wash hand basin with mixer tap and close coupled w.C. Wood effect flooring, chrome heated towel rail, spotlighting, extractor fan.
Bedroom Two (12' 2'' max x 11' 11'' max (3.71m x 3.63m))
Double glazed window to the front, double radiator, to be fitted with new carpets.
Bedroom Three (12' 7'' x 8' 10'' (3.83m x 2.69m))
Double glazed window to the front, double radiator, new carpet to be fitted.
Bathroom (11' 3'' x 7' 3'' (3.43m x 2.21m))
White suite comprising of double ended panelled bath with mixer tap and shower over, close coupled w.C., fitted cupboards with granite style tops and surround with inset wash hand basin with mixer tap. Wood effect flooring, tiled walls, extractor fan, chrome heated towel rail.
Rear Garden
Laid to lawn with decking area, side gate leading to the front of the property.
Front Of Property
Resin driveway to be completed with block paved surround.
Property Location
Marketed by Lawrence Antony Homes
Disclaimer Property descriptions and related information displayed on this page are marketing materials provided by Lawrence Antony Homes. estateagents365.uk does not warrant or accept any responsibility for the accuracy or completeness of the property descriptions or related information provided here and they do not constitute property particulars. Please contact Lawrence Antony Homes for full details and further information.


